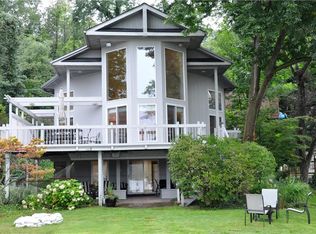Closed
$776,000
1198 Bay Shore Blvd, Rochester, NY 14609
3beds
1,692sqft
Single Family Residence
Built in 1895
6,534 Square Feet Lot
$838,100 Zestimate®
$459/sqft
$2,952 Estimated rent
Home value
$838,100
$779,000 - $905,000
$2,952/mo
Zestimate® history
Loading...
Owner options
Explore your selling options
What's special
DREAM COME TRUE! Experience luxury and tranquility with this Irondequoit Bay 3-bed, 2-bath waterfront home! Be amazed when you step into the heart of the home: Entertainer’s kitchen DESIGNED TO PERFECTION features incredible custom built cabinets, 80" x 61" granite island & induction cooktop. The kitchen is COMPLETELY OPEN to a generous living area with space to dine, relax by the gas fireplace or curl up by the windows to gaze at the Bay. Step out onto an EXPANSIVE DECK complete with hot tub & spiral staircase to the balcony. You'll love the new stamped concrete patio & new permanent floating dock with jet ski port. This home also has a super cool attic that can be an awesome living space with your finishing touches. ALL HARDWOOD through 1st & 2nd Floors. There is a 3-CAR GARAGE that includes a lower-level workshop with a view. A separate outbuilding provides versatile space for whatever inspires you! An elevator allows easy access between the garage and the home. Additional features include a new mudroom, a whole-house generator & extra parking across the street. EXTENSIVE LIST OF UPDATES AVAILABLE. By Appointment Only. EXCEPTIONAL. Delayed negotiations: Tuesday August 20 at 5pm.
Zillow last checked: 8 hours ago
Listing updated: October 07, 2024 at 08:14am
Listed by:
Pamela W Ernst 585-729-4832,
Howard Hanna
Bought with:
Josephine Velazquez, 40VE1152708
Howard Hanna
Source: NYSAMLSs,MLS#: R1557392 Originating MLS: Rochester
Originating MLS: Rochester
Facts & features
Interior
Bedrooms & bathrooms
- Bedrooms: 3
- Bathrooms: 2
- Full bathrooms: 2
- Main level bathrooms: 1
Heating
- Gas, Baseboard, Hot Water, Radiant Floor
Cooling
- Central Air
Appliances
- Included: Built-In Range, Built-In Oven, Convection Oven, Dryer, Dishwasher, Electric Cooktop, Exhaust Fan, Electric Oven, Electric Range, Disposal, Gas Water Heater, Microwave, Refrigerator, Range Hood, Wine Cooler, Washer
- Laundry: Upper Level
Features
- Breakfast Bar, Ceiling Fan(s), Dry Bar, Separate/Formal Dining Room, Separate/Formal Living Room, Granite Counters, Hot Tub/Spa, Jetted Tub, Kitchen Island, Kitchen/Family Room Combo, Pantry, Pull Down Attic Stairs, Sliding Glass Door(s), Storage, Natural Woodwork
- Flooring: Hardwood, Tile, Varies
- Doors: Sliding Doors
- Windows: Leaded Glass, Thermal Windows
- Basement: Crawl Space
- Attic: Pull Down Stairs
- Number of fireplaces: 1
Interior area
- Total structure area: 1,692
- Total interior livable area: 1,692 sqft
Property
Parking
- Total spaces: 3
- Parking features: Detached, Electricity, Garage, Heated Garage, Storage, Workshop in Garage, Driveway, Garage Door Opener
- Garage spaces: 3
Features
- Levels: Two
- Stories: 2
- Patio & porch: Balcony, Deck, Patio
- Exterior features: Awning(s), Balcony, Concrete Driveway, Deck, Dock, Fence, Gravel Driveway, Hot Tub/Spa, Patio, See Remarks
- Has spa: Yes
- Spa features: Hot Tub
- Fencing: Partial
- Has view: Yes
- View description: Water
- Has water view: Yes
- Water view: Water
- Waterfront features: Bay Access, Beach Access, Dock Access
- Body of water: Irondequoit Bay
- Frontage length: 37
Lot
- Size: 6,534 sqft
- Dimensions: 54 x 126
- Features: Residential Lot
Details
- Additional structures: Barn(s), Outbuilding
- Parcel number: 2634000920800001056000
- Special conditions: Standard
Construction
Type & style
- Home type: SingleFamily
- Architectural style: Two Story
- Property subtype: Single Family Residence
Materials
- Brick, Frame, Wood Siding, Copper Plumbing, PEX Plumbing
- Foundation: Block
- Roof: Asphalt,Membrane,Rubber,Shingle
Condition
- Resale
- Year built: 1895
Utilities & green energy
- Electric: Circuit Breakers
- Sewer: Connected
- Water: Connected, Public
- Utilities for property: Cable Available, High Speed Internet Available, Sewer Connected, Water Connected
Green energy
- Energy efficient items: Appliances, Lighting
Community & neighborhood
Security
- Security features: Security System Owned
Location
- Region: Rochester
- Subdivision: Gustays Griebeil Sub
Other
Other facts
- Listing terms: Cash,Conventional
Price history
| Date | Event | Price |
|---|---|---|
| 10/4/2024 | Sold | $776,000+30.4%$459/sqft |
Source: | ||
| 8/21/2024 | Pending sale | $595,000$352/sqft |
Source: | ||
| 8/8/2024 | Listed for sale | $595,000+60.8%$352/sqft |
Source: | ||
| 9/30/2016 | Sold | $370,000-2.4%$219/sqft |
Source: | ||
| 8/11/2016 | Pending sale | $379,000$224/sqft |
Source: Smart Real Estate #R299923 Report a problem | ||
Public tax history
| Year | Property taxes | Tax assessment |
|---|---|---|
| 2024 | -- | $450,000 -4.7% |
| 2023 | -- | $472,000 +61.4% |
| 2022 | -- | $292,500 -10% |
Find assessor info on the county website
Neighborhood: 14609
Nearby schools
GreatSchools rating
- 4/10Laurelton Pardee Intermediate SchoolGrades: 3-5Distance: 1.1 mi
- 3/10East Irondequoit Middle SchoolGrades: 6-8Distance: 1 mi
- 6/10Eastridge Senior High SchoolGrades: 9-12Distance: 1.2 mi
Schools provided by the listing agent
- District: East Irondequoit
Source: NYSAMLSs. This data may not be complete. We recommend contacting the local school district to confirm school assignments for this home.
