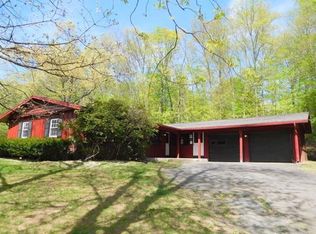Your new home is nestled away with private fenced back yard allowing you to enjoy nature while relaxing in your hot tub or screened porch with convenient access to major highways. This impeccably maintained home has a large open kitchen with corian counters, island, massive dining area with skylight and french doors that lead to the enclosed porch or spacious living room with wood floors and gas fireplace. Master bedroom with two piece en suite along with two additional bedrooms with wood floors and an updated full bath adorn this home. Partially finished basement with bar and gas fireplace is great for entertaining friends and family. Two car garage and shed allow for ample storage. Please join us at the open houses this weekend Saturday 6/27 and Sunday 6/28 from 11:30 am to 1 pm!!!
This property is off market, which means it's not currently listed for sale or rent on Zillow. This may be different from what's available on other websites or public sources.
