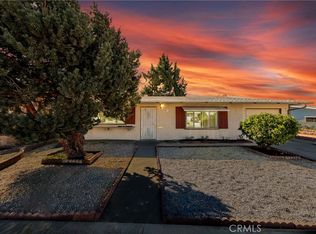Sold for $334,500
Listing Provided by:
JOSEPH SHAW DRE #01957392 909-725-0241,
Shaw Real Estate Brokers,
Christina Austin DRE #02174676 760-662-4573,
Shaw Real Estate Brokers
Bought with: COLDWELL BANKER RESIDENTIAL BR
$334,500
11979 Peach Tree Rd, Yucaipa, CA 92399
2beds
1,059sqft
Single Family Residence
Built in 1962
3,640 Square Feet Lot
$333,900 Zestimate®
$316/sqft
$2,263 Estimated rent
Home value
$333,900
$301,000 - $371,000
$2,263/mo
Zestimate® history
Loading...
Owner options
Explore your selling options
What's special
Single story, turnkey home with an attached garage in a quiet Yucaipa 55+ community. Located in Sun Park II, this charming home is ready for you to move in. Enter into a spacious living room which opens to a cozy family room and adjoining dining space. Carpet throughout is brand new. The well appointed kitchen features lots of storage space, a newer stainless steel refrigerator, and durable granite countertops. Down the hallway you'll find a 3/4 bath featuring a convenient walk-in shower with a bench seat built in. Two equally generous bedrooms include sliding closets, with additional storage in the hallway closet and cabinets. The laundry room features a front loading washer and dryer. There are dual pane windows throughout, and central heat and air. A quaint low maintenance back yard opens up to the picturesque green walkable space behind the home. The HOA also covers access to the pool and BBQ area, recreation room, and many activities offered for residents. Ideal location - less than a mile to Stater Brother's Super Market, Ace Hardware, the library, and local dining and shopping.
Zillow last checked: 8 hours ago
Listing updated: August 06, 2025 at 05:15pm
Listing Provided by:
JOSEPH SHAW DRE #01957392 909-725-0241,
Shaw Real Estate Brokers,
Christina Austin DRE #02174676 760-662-4573,
Shaw Real Estate Brokers
Bought with:
Roxann Rodriguez, DRE #01297693
COLDWELL BANKER RESIDENTIAL BR
Source: CRMLS,MLS#: IG25036297 Originating MLS: California Regional MLS
Originating MLS: California Regional MLS
Facts & features
Interior
Bedrooms & bathrooms
- Bedrooms: 2
- Bathrooms: 1
- Full bathrooms: 1
- Main level bathrooms: 1
- Main level bedrooms: 2
Bedroom
- Features: All Bedrooms Down
Kitchen
- Features: Granite Counters
Heating
- Central
Cooling
- Central Air
Appliances
- Included: Gas Range, Microwave, Refrigerator, Water Heater
- Laundry: Inside, Laundry Room
Features
- Eat-in Kitchen, All Bedrooms Down
- Flooring: Carpet, Laminate
- Has fireplace: No
- Fireplace features: None
- Common walls with other units/homes: No Common Walls
Interior area
- Total interior livable area: 1,059 sqft
Property
Parking
- Total spaces: 2
- Parking features: Door-Single, Garage
- Attached garage spaces: 1
- Uncovered spaces: 1
Features
- Levels: One
- Stories: 1
- Entry location: Front- North
- Patio & porch: Concrete
- Pool features: Community, Association
- Spa features: None
- Has view: Yes
- View description: Neighborhood
Lot
- Size: 3,640 sqft
- Features: 11-15 Units/Acre
Details
- Parcel number: 0303341280000
- Special conditions: Standard
Construction
Type & style
- Home type: SingleFamily
- Architectural style: Ranch
- Property subtype: Single Family Residence
Materials
- Stucco
- Foundation: Slab
Condition
- Turnkey
- New construction: No
- Year built: 1962
Utilities & green energy
- Sewer: Public Sewer
- Water: Public
- Utilities for property: Cable Available, Electricity Connected, Natural Gas Connected, Phone Available, Sewer Connected, Water Connected
Community & neighborhood
Community
- Community features: Curbs, Suburban, Sidewalks, Pool
Senior living
- Senior community: Yes
Location
- Region: Yucaipa
HOA & financial
HOA
- Has HOA: Yes
- HOA fee: $110 monthly
- Amenities included: Clubhouse, Pool
- Association name: Sun Park II
- Association phone: 909-389-2389
Other
Other facts
- Listing terms: Cash,Cash to New Loan,Conventional,Cal Vet Loan,1031 Exchange,FHA,Submit,VA Loan,VA No Loan,VA No No Loan
Price history
| Date | Event | Price |
|---|---|---|
| 8/6/2025 | Sold | $334,500$316/sqft |
Source: | ||
| 6/24/2025 | Contingent | $334,500$316/sqft |
Source: | ||
| 5/21/2025 | Price change | $334,500-1.3%$316/sqft |
Source: | ||
| 5/1/2025 | Price change | $339,000-1.7%$320/sqft |
Source: | ||
| 4/13/2025 | Listed for sale | $345,000-1.1%$326/sqft |
Source: | ||
Public tax history
| Year | Property taxes | Tax assessment |
|---|---|---|
| 2025 | $4,415 +26.2% | $349,000 +27.6% |
| 2024 | $3,497 +2% | $273,411 +2% |
| 2023 | $3,430 +0.7% | $268,050 +2% |
Find assessor info on the county website
Neighborhood: 92399
Nearby schools
GreatSchools rating
- 5/10Chapman Heights Elementary SchoolGrades: K-5Distance: 1 mi
- 4/10Park View Middle SchoolGrades: 6-8Distance: 1.3 mi
- 8/10Yucaipa High SchoolGrades: 9-12Distance: 1.8 mi
Schools provided by the listing agent
- Middle: Parkview
- High: Yucaipa
Source: CRMLS. This data may not be complete. We recommend contacting the local school district to confirm school assignments for this home.
Get a cash offer in 3 minutes
Find out how much your home could sell for in as little as 3 minutes with a no-obligation cash offer.
Estimated market value$333,900
Get a cash offer in 3 minutes
Find out how much your home could sell for in as little as 3 minutes with a no-obligation cash offer.
Estimated market value
$333,900
