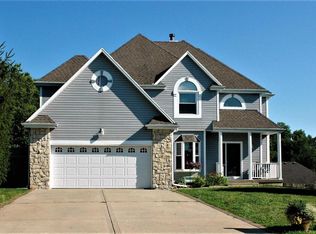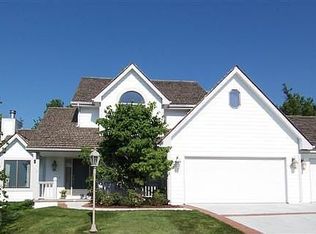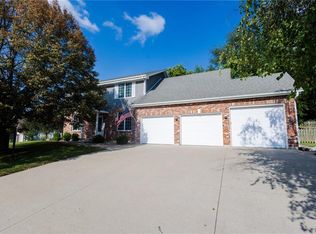Sold
Price Unknown
11977 Windham Rd, Country Club, MO 64505
3beds
3,000sqft
Single Family Residence
Built in 1992
0.59 Acres Lot
$516,700 Zestimate®
$--/sqft
$3,321 Estimated rent
Home value
$516,700
$491,000 - $543,000
$3,321/mo
Zestimate® history
Loading...
Owner options
Explore your selling options
What's special
You do not want to miss this one. Completely remodeled with so many "fancy" updates, not to mention the backyard is your own outdoor oasis! Walk through your front door and be blown away by the beautiful open floor plan. Your kitchen features an 8'X6' island with storage, under lighting, and USB outlets. Custom cabinets with under lighting and lighted pantry cabinet. Stainless appliances, including a double oven. Kitchen is "eat-in" but also has a formal dining room. Wood burning fireplace in kitchen is see through to living room. The 2nd level is where you will find your master bed and bath, bedrooms 2 and 3, hallway full bath, and your laundry room. The master is incredible! Patio doors from the bedroom leads to a 14'X9' private deck. The master bathroom has heated floors, custom cabinets that have double sinks and a make-up vanity, and best of all a 5'x6' steam room/walk-in shower! Off of the master bath is your walk-in closet which leads to your laundry room and a 2nd "his" closet. The basement is finished with rec room, new half bathroom, a utility room, and a large workshop with patio doors leading to the backyard. You will fall in love with the backyard and all that it has to offer. In- ground pool, outlet for a hot tub, storage shed and even a small garden area. Tons of room to entertain! The lower patio and the main level deck have a rain guard system so you're sure to stay dry even during the biggest storm. As if this isn't enough to make you fall in love there have been a list of other important updates and top notch security! New HVAC system with zoning and all smart thermostats. New central vac system through out. Upgraded electrical and panel, including addition of an RV plug at driveway. Integrated sound system through out, including outdoors. Smart locks, advanced security system with facial recognition and water sensors. All of this and more could be yours just in time for the summer! Call today for your private showing!
Zillow last checked: 8 hours ago
Listing updated: September 11, 2023 at 12:29pm
Listing Provided by:
Hayley MCKINNEY 816-244-4068,
REECENICHOLS-IDE CAPITAL
Bought with:
Tammy O'MEARA-CHAMBERS, 2002031406
Top Property Realty, LLC
Source: Heartland MLS as distributed by MLS GRID,MLS#: 2438065
Facts & features
Interior
Bedrooms & bathrooms
- Bedrooms: 3
- Bathrooms: 4
- Full bathrooms: 2
- 1/2 bathrooms: 2
Primary bedroom
- Level: Second
- Dimensions: 15 x 15
Bedroom 2
- Level: Second
- Dimensions: 11 x 11
Bedroom 3
- Level: Second
- Dimensions: 11 x 13
Primary bathroom
- Level: Second
- Dimensions: 14 x 12
Bathroom 2
- Level: Second
- Dimensions: 11 x 5
Dining room
- Level: Main
- Dimensions: 11 x 11
Half bath
- Level: Main
- Dimensions: 5 x 4
Other
- Level: Basement
- Dimensions: 5 x 6
Kitchen
- Level: Main
- Dimensions: 19 x 21
Laundry
- Level: Second
- Dimensions: 11 x 12
Living room
- Level: Main
- Dimensions: 16 x 15
Other
- Level: Basement
- Dimensions: 13 x 7
Recreation room
- Level: Basement
- Dimensions: 25 x 16
Utility room
- Level: Basement
- Dimensions: 6 x 13
Workshop
- Level: Basement
- Dimensions: 13 x 15
Heating
- Forced Air
Cooling
- Attic Fan, Electric
Appliances
- Included: Dishwasher, Disposal, Microwave, Refrigerator, Built-In Electric Oven, Stainless Steel Appliance(s)
- Laundry: Lower Level
Features
- Ceiling Fan(s), Central Vacuum, Custom Cabinets, Sauna, Smart Thermostat, Walk-In Closet(s)
- Flooring: Carpet, Ceramic Tile, Vinyl
- Basement: Finished,Full
- Number of fireplaces: 1
- Fireplace features: Living Room, Wood Burning
Interior area
- Total structure area: 3,000
- Total interior livable area: 3,000 sqft
- Finished area above ground: 2,000
- Finished area below ground: 1,000
Property
Parking
- Total spaces: 2
- Parking features: Attached, Garage Faces Front
- Attached garage spaces: 2
Features
- Patio & porch: Deck, Covered
- Fencing: Privacy,Wood
Lot
- Size: 0.59 Acres
- Features: Cul-De-Sac
Details
- Additional structures: Shed(s)
- Parcel number: 175.21600039.000000
Construction
Type & style
- Home type: SingleFamily
- Property subtype: Single Family Residence
Materials
- Stone Trim, Vinyl Siding
- Roof: Composition
Condition
- Year built: 1992
Utilities & green energy
- Sewer: Septic Tank
- Water: Public
Community & neighborhood
Security
- Security features: Fire Alarm, Security System, Smart Door Lock, Smoke Detector(s)
Location
- Region: Country Club
- Subdivision: Other
HOA & financial
HOA
- Has HOA: Yes
- HOA fee: $200 annually
- Services included: Street
- Association name: Windham Hills
Other
Other facts
- Listing terms: Cash,Conventional,FHA,VA Loan
- Ownership: Private
Price history
| Date | Event | Price |
|---|---|---|
| 9/8/2023 | Sold | -- |
Source: | ||
| 6/28/2023 | Pending sale | $489,900$163/sqft |
Source: | ||
| 6/28/2023 | Contingent | $489,900$163/sqft |
Source: | ||
| 6/28/2023 | Price change | $489,900-3.9%$163/sqft |
Source: | ||
| 6/14/2023 | Price change | $509,900-7.3%$170/sqft |
Source: | ||
Public tax history
| Year | Property taxes | Tax assessment |
|---|---|---|
| 2024 | $2,982 -1.6% | $47,330 |
| 2023 | $3,029 +0.2% | $47,330 |
| 2022 | $3,023 +4.6% | $47,330 |
Find assessor info on the county website
Neighborhood: 64505
Nearby schools
GreatSchools rating
- 5/10John Glenn Elementary SchoolGrades: K-5Distance: 0.5 mi
- 6/10Savannah Middle SchoolGrades: 6-8Distance: 6.7 mi
- 7/10Savannah High SchoolGrades: 9-12Distance: 7.6 mi
Schools provided by the listing agent
- Elementary: John Glenn
- Middle: Savannah
- High: Savannah
Source: Heartland MLS as distributed by MLS GRID. This data may not be complete. We recommend contacting the local school district to confirm school assignments for this home.


