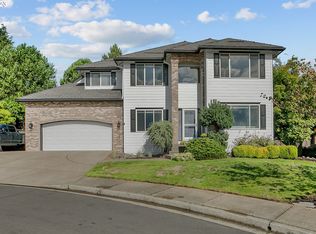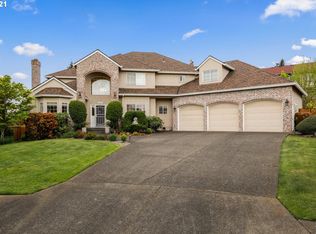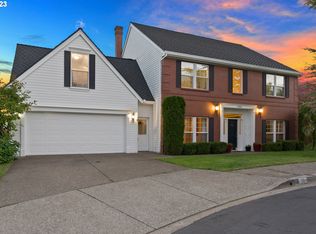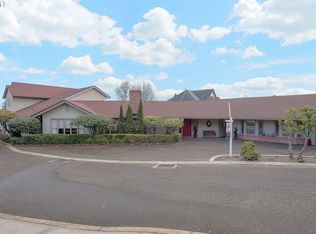Sold
$845,000
11977 SW Elemar Ct, Tigard, OR 97224
4beds
3,209sqft
Residential, Single Family Residence
Built in 1994
0.3 Acres Lot
$852,100 Zestimate®
$263/sqft
$4,280 Estimated rent
Home value
$852,100
$809,000 - $895,000
$4,280/mo
Zestimate® history
Loading...
Owner options
Explore your selling options
What's special
This captivating 4-bedroom, 2 full bath, 2 half bath residence spans 3,209 sqft, situated on a 1/3 acre lot at the end of a peaceful cul-de-sac. Recent updates have elevated the home's charm, with Quartz counters in the kitchen, stainless steel appliances, and beautifully refinished hardwood floors. A total of 16 windows have been replaced, flooding the interior with natural light. The garage has received a makeover with an epoxied floor, fresh paint on all surfaces providing both functionality and aesthetics. The laundry room now features new laminate flooring, and finally touch-up paint has been applied throughout the interior and exterior. Approaching the property, you'll notice a newer 50-year roof that ensures lasting durability. The high-efficiency furnace and air conditioning system guarantee optimal comfort year-round. The spacious backyard beckons for entertaining, featuring a charming garden area and a covered patio perfect for outdoor entertaining. The single-car garage has been thoughtfully converted into an enclosed storage room and a separate private space with endless possibilities. Step inside to discover a grand entryway that sets the tone for the elegance found throughout the home. The well-designed layout offers distinct living spaces, balancing togetherness and privacy seamlessly. Formal gatherings are a breeze in the spacious dining area, while a large office space with built-ins provides an ideal setting for work or study. Convenience is paramount, with the laundry room featuring an ADA walk-in shower located just off the garage. The primary bedroom boasts a breathtaking view, a full bath with a walk-in shower, soaking tub, walk-in closet, and dual sinks. An additional versatile room awaits, perfect for an exercise area, home theater, or potential fifth bedroom. Don't miss the opportunity to own this exceptional property in the coveted Bull Mountain neighborhood.
Zillow last checked: 8 hours ago
Listing updated: February 16, 2024 at 10:57pm
Listed by:
Daniel Cardinal 503-347-0669,
Cardinal Real Estate LLC
Bought with:
Andrew Finkle, 201203748
eXp Realty, LLC
Source: RMLS (OR),MLS#: 23435824
Facts & features
Interior
Bedrooms & bathrooms
- Bedrooms: 4
- Bathrooms: 4
- Full bathrooms: 2
- Partial bathrooms: 2
- Main level bathrooms: 2
Primary bedroom
- Features: Bathroom, Double Sinks, Soaking Tub, Walkin Closet, Walkin Shower, Wallto Wall Carpet
- Level: Upper
- Area: 180
- Dimensions: 12 x 15
Bedroom 2
- Features: Wallto Wall Carpet
- Level: Upper
- Area: 132
- Dimensions: 12 x 11
Bedroom 3
- Features: Wallto Wall Carpet
- Level: Upper
- Area: 132
- Dimensions: 12 x 11
Bedroom 4
- Features: Wallto Wall Carpet
- Level: Upper
- Area: 165
- Dimensions: 15 x 11
Dining room
- Features: Wainscoting, Wallto Wall Carpet
- Level: Main
- Area: 140
- Dimensions: 10 x 14
Family room
- Features: Fireplace, Wallto Wall Carpet
- Level: Main
- Area: 180
- Dimensions: 12 x 15
Kitchen
- Features: Dishwasher, Hardwood Floors, Island, Microwave, Builtin Oven, Double Oven, Quartz
- Level: Main
- Area: 165
- Width: 15
Living room
- Features: Builtin Features, Fireplace, Wallto Wall Carpet
- Level: Main
- Area: 270
- Dimensions: 15 x 18
Office
- Features: Builtin Features, Wainscoting, Wallto Wall Carpet
- Level: Main
- Area: 180
- Dimensions: 12 x 15
Heating
- ENERGY STAR Qualified Equipment, Forced Air 95 Plus, Fireplace(s)
Cooling
- Central Air
Appliances
- Included: Built In Oven, Cooktop, Dishwasher, Disposal, Double Oven, Gas Appliances, Microwave, Stainless Steel Appliance(s), Tank Water Heater, Tankless Water Heater
- Laundry: Laundry Room
Features
- Central Vacuum, Quartz, Wainscoting, Built-in Features, Kitchen Island, Bathroom, Double Vanity, Soaking Tub, Walk-In Closet(s), Walkin Shower
- Flooring: Hardwood, Laminate, Vinyl, Wall to Wall Carpet
- Windows: Double Pane Windows, Vinyl Frames
- Basement: Crawl Space
- Number of fireplaces: 2
- Fireplace features: Gas
Interior area
- Total structure area: 3,209
- Total interior livable area: 3,209 sqft
Property
Parking
- Total spaces: 3
- Parking features: Driveway, On Street, Attached
- Attached garage spaces: 3
- Has uncovered spaces: Yes
Features
- Levels: Two
- Stories: 2
- Patio & porch: Covered Patio
- Exterior features: Garden, Gas Hookup, Raised Beds, Yard
- Fencing: Fenced
- Has view: Yes
- View description: City
Lot
- Size: 0.30 Acres
- Features: Gentle Sloping, Level, Sprinkler, SqFt 10000 to 14999
Details
- Additional structures: GasHookup, ToolShed
- Parcel number: R2028572
Construction
Type & style
- Home type: SingleFamily
- Architectural style: Custom Style
- Property subtype: Residential, Single Family Residence
Materials
- Cement Siding
- Foundation: Concrete Perimeter
- Roof: Composition
Condition
- Resale
- New construction: No
- Year built: 1994
Utilities & green energy
- Gas: Gas Hookup, Gas
- Sewer: Public Sewer
- Water: Public
Community & neighborhood
Location
- Region: Tigard
HOA & financial
HOA
- Has HOA: Yes
- HOA fee: $200 annually
- Amenities included: Management
Other
Other facts
- Listing terms: Cash,Conventional,FHA,VA Loan
- Road surface type: Paved
Price history
| Date | Event | Price |
|---|---|---|
| 2/16/2024 | Sold | $845,000-0.5%$263/sqft |
Source: | ||
| 1/20/2024 | Pending sale | $849,000$265/sqft |
Source: | ||
| 11/10/2023 | Listed for sale | $849,000+124.9%$265/sqft |
Source: | ||
| 2/8/2002 | Sold | $377,500$118/sqft |
Source: Public Record | ||
Public tax history
| Year | Property taxes | Tax assessment |
|---|---|---|
| 2025 | $11,518 +9.6% | $616,160 +3% |
| 2024 | $10,505 +2.8% | $598,220 +3% |
| 2023 | $10,223 +3% | $580,800 +3% |
Find assessor info on the county website
Neighborhood: 97224
Nearby schools
GreatSchools rating
- 4/10Alberta Rider Elementary SchoolGrades: K-5Distance: 0.5 mi
- 5/10Twality Middle SchoolGrades: 6-8Distance: 1.3 mi
- 4/10Tualatin High SchoolGrades: 9-12Distance: 4 mi
Schools provided by the listing agent
- Elementary: Alberta Rider
- Middle: Twality
- High: Tualatin
Source: RMLS (OR). This data may not be complete. We recommend contacting the local school district to confirm school assignments for this home.
Get a cash offer in 3 minutes
Find out how much your home could sell for in as little as 3 minutes with a no-obligation cash offer.
Estimated market value
$852,100
Get a cash offer in 3 minutes
Find out how much your home could sell for in as little as 3 minutes with a no-obligation cash offer.
Estimated market value
$852,100



