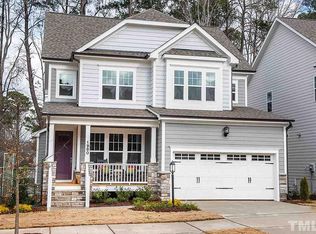Sold for $680,000
$680,000
11976 McBride Dr, Raleigh, NC 27613
4beds
2,960sqft
Single Family Residence, Residential
Built in 2018
6,098.4 Square Feet Lot
$708,700 Zestimate®
$230/sqft
$2,612 Estimated rent
Home value
$708,700
$673,000 - $744,000
$2,612/mo
Zestimate® history
Loading...
Owner options
Explore your selling options
What's special
Welcome to your dream home in the heart of Northwest Raleigh! This stunning 4 bedroom, 2.5 bathroom home built in 2018 offers the perfect combination of elegance and modernity. With an open concept design, this home boasts a spacious feel, perfect for entertaining guests or spending time with loved ones. There is also a first floor office which overlooks the tree lined backyard. The mudroom/drop zone is perfect for storing your shoes and jackets, and keeping the rest of the house tidy. Cozy up in front of the fireplace on chilly evenings or gather around the second floor bonus room for a movie night. Take in the beautiful wooded views from the comfort of your screened-in porch, and enjoy the custom tiered backyard space, perfect for barbecues and outdoor gatherings. The oversized master bedroom is a luxurious retreat, complete with a dual-headed expansive shower for ultimate relaxation. Located in a prime location in Northwest Raleigh, this home is close to shopping, dining, and entertainment, while still maintaining a peaceful neighborhood feel. Don't miss your chance to make this stunning, 'like new" home yours.
Zillow last checked: 8 hours ago
Listing updated: October 27, 2025 at 07:49pm
Listed by:
Brian Holt 919-247-5110,
Keller Williams Realty
Bought with:
Kenneth Martin Jackson, 325141
Nest Realty of the Triangle
Source: Doorify MLS,MLS#: 2503798
Facts & features
Interior
Bedrooms & bathrooms
- Bedrooms: 4
- Bathrooms: 3
- Full bathrooms: 2
- 1/2 bathrooms: 1
Heating
- Natural Gas
Cooling
- Zoned
Appliances
- Included: Dishwasher, Gas Cooktop, Tankless Water Heater
- Laundry: Upper Level
Features
- Ceiling Fan(s), Entrance Foyer, Quartz Counters, Tray Ceiling(s), Walk-In Shower
- Flooring: Carpet, Hardwood, Tile
- Windows: Blinds
- Basement: Crawl Space
- Number of fireplaces: 1
- Fireplace features: Family Room
Interior area
- Total structure area: 2,960
- Total interior livable area: 2,960 sqft
- Finished area above ground: 2,960
- Finished area below ground: 0
Property
Parking
- Total spaces: 2
- Parking features: Concrete, Driveway, Garage
- Garage spaces: 2
Features
- Levels: Two
- Stories: 2
- Patio & porch: Covered, Patio, Porch
- Exterior features: Lighting
- Has view: Yes
Lot
- Size: 6,098 sqft
Details
- Parcel number: 0778495828
Construction
Type & style
- Home type: SingleFamily
- Architectural style: Craftsman
- Property subtype: Single Family Residence, Residential
Materials
- Fiber Cement
Condition
- New construction: No
- Year built: 2018
Details
- Builder name: Terramor
Community & neighborhood
Location
- Region: Raleigh
- Subdivision: Leesville Grove
HOA & financial
HOA
- Has HOA: Yes
- HOA fee: $86 monthly
Price history
| Date | Event | Price |
|---|---|---|
| 5/10/2023 | Sold | $680,000+3%$230/sqft |
Source: | ||
| 4/8/2023 | Pending sale | $660,000$223/sqft |
Source: | ||
| 4/7/2023 | Listed for sale | $660,000+38.9%$223/sqft |
Source: | ||
| 2/15/2019 | Sold | $475,000+206.5%$160/sqft |
Source: Public Record Report a problem | ||
| 4/18/2018 | Sold | $155,000$52/sqft |
Source: Public Record Report a problem | ||
Public tax history
| Year | Property taxes | Tax assessment |
|---|---|---|
| 2025 | $5,904 +0.4% | $674,647 |
| 2024 | $5,879 +10.8% | $674,647 +39.1% |
| 2023 | $5,308 +7.6% | $485,097 |
Find assessor info on the county website
Neighborhood: Northwest Raleigh
Nearby schools
GreatSchools rating
- 7/10Sycamore Creek ElementaryGrades: PK-5Distance: 0.9 mi
- 9/10Pine Hollow MiddleGrades: 6-8Distance: 1.3 mi
- 9/10Leesville Road HighGrades: 9-12Distance: 2.6 mi
Schools provided by the listing agent
- Elementary: Wake - Sycamore Creek
- Middle: Wake - Pine Hollow
- High: Wake - Leesville Road
Source: Doorify MLS. This data may not be complete. We recommend contacting the local school district to confirm school assignments for this home.
Get a cash offer in 3 minutes
Find out how much your home could sell for in as little as 3 minutes with a no-obligation cash offer.
Estimated market value$708,700
Get a cash offer in 3 minutes
Find out how much your home could sell for in as little as 3 minutes with a no-obligation cash offer.
Estimated market value
$708,700
