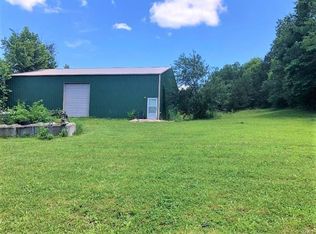Just wait until you see your dream outbuilding on this beautiful 29+/- acres in Cadet! MAN CAVE! The 2bd 1ba home, with some creativity and great finishing touches to make it yours, could be just the best "get away from it all" place! Sellers have adjusted the flow of the home beautifully so that the kitchen, dining room and living room are now open and divided by a breakfast bar. The detached 60x40 outbuilding has 8", Rebar reinforced concrete floors, upstairs office/man cave, full electric, roll up door and water, and is only waiting for you to bring your hobbies and possibly work here! Private and serene 29+/- acres of woods and limitless potential. Home is wired for whole house Generator (existing one does not stay). At this price, it is a STEAL for this kind of land, THIS outbuilding, this potential. Hurry, someone will want this wildlife rich land and opportunities this outbuilding brings, so bring your pen ready to write on it today!
This property is off market, which means it's not currently listed for sale or rent on Zillow. This may be different from what's available on other websites or public sources.

