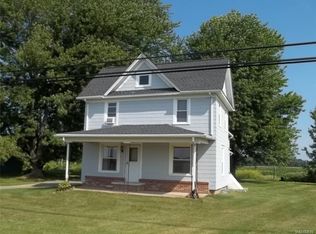Like New!! Hillside Ranch is actually over 1700 square feet with Family Room, 4th bedroom and full bath in the walkout lower level! This home is beautiful and has been meticulously cared for. Brand new roof on the house, Newly updated kitchen with Granite counters and SS appliances. Blacktop Driveway, Glass Block windows, new sliding glass door. Very private deck off the dining area with pergola. Central Air and Central Vac. 6 new Ceiling fans. This home is super efficient with heat bills less than $600 per year! 1st floor square footage is 1160, plus over 600 square feet additional living space in the walkout, ground level basement!!
This property is off market, which means it's not currently listed for sale or rent on Zillow. This may be different from what's available on other websites or public sources.
