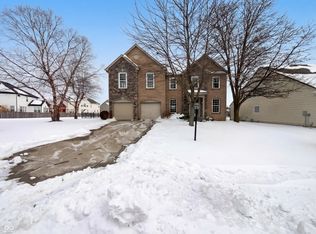Sold
$559,000
11973 Bird Key Blvd, Fishers, IN 46037
4beds
3,968sqft
Residential, Single Family Residence
Built in 2004
10,018.8 Square Feet Lot
$561,600 Zestimate®
$141/sqft
$2,878 Estimated rent
Home value
$561,600
$534,000 - $595,000
$2,878/mo
Zestimate® history
Loading...
Owner options
Explore your selling options
What's special
Completely remodeled from top to bottom, this gorgeous home in the heart of Fishers lives like new construction with every detail thoughtfully upgraded. Step inside to find fresh designer paint, upgraded 5-inch baseboards, and brand-new flooring throughout, including engineered hardwoods, plush carpet, and tile. The stunning kitchen is a true showpiece with all-new cabinetry, sleek countertops, stainless steel appliances, stylish lighting, and upgraded cabinet hardware. The open layout flows seamlessly into the living area where a newly designed granite fireplace surround creates a warm and modern focal point. All bathrooms have been beautifully remodeled, highlighted by the spa-inspired owner's suite featuring a stand-alone soaking tub, custom tiled shower, and new shelving in the walk-in closet. Additional updates include new toilets, brand-new aluminum balusters, and countless finishing touches that make the home shine. Outside, enjoy a brand-new fenced yard complete with a plumbed gas line for your grill-perfect for entertaining. With every surface refreshed and every space reimagined, this home is truly turn-key and ready for you to move in and enjoy.
Zillow last checked: 8 hours ago
Listing updated: February 01, 2026 at 03:04am
Listing Provided by:
Tiffaney McClurg 317-607-3880,
CENTURY 21 Scheetz
Bought with:
Jessica Williams
eXp Realty, LLC
Source: MIBOR as distributed by MLS GRID,MLS#: 22057686
Facts & features
Interior
Bedrooms & bathrooms
- Bedrooms: 4
- Bathrooms: 3
- Full bathrooms: 2
- 1/2 bathrooms: 1
- Main level bathrooms: 2
- Main level bedrooms: 1
Primary bedroom
- Level: Main
- Area: 255 Square Feet
- Dimensions: 17x15
Bedroom 4
- Level: Upper
- Area: 204 Square Feet
- Dimensions: 17x12
Dining room
- Level: Main
- Area: 132 Square Feet
- Dimensions: 11x12
Great room
- Level: Main
- Area: 374 Square Feet
- Dimensions: 22x17
Kitchen
- Level: Main
- Area: 338 Square Feet
- Dimensions: 26x13
Office
- Level: Main
- Area: 121 Square Feet
- Dimensions: 11x11
Heating
- Forced Air, Natural Gas
Cooling
- Central Air
Appliances
- Included: Electric Cooktop, Dishwasher, Disposal, Refrigerator, Double Oven, Oven, MicroHood, Gas Water Heater
- Laundry: Main Level
Features
- Attic Access, High Ceilings, Walk-In Closet(s), Hardwood Floors, Breakfast Bar, Ceiling Fan(s), Central Vacuum, Double Vanity, Eat-in Kitchen, High Speed Internet, Wired for Data, Pantry, Wired for Sound
- Flooring: Hardwood
- Basement: Roughed In,Unfinished
- Attic: Access Only
- Number of fireplaces: 1
- Fireplace features: Gas Log, Great Room
Interior area
- Total structure area: 3,968
- Total interior livable area: 3,968 sqft
- Finished area below ground: 0
Property
Parking
- Total spaces: 2
- Parking features: Attached
- Attached garage spaces: 2
Features
- Levels: Two
- Stories: 2
- Patio & porch: Covered
Lot
- Size: 10,018 sqft
- Features: Sidewalks, Trees-Small (Under 20 Ft)
Details
- Parcel number: 291133009025000020
- Horse amenities: None
Construction
Type & style
- Home type: SingleFamily
- Architectural style: Traditional
- Property subtype: Residential, Single Family Residence
Materials
- Brick, Vinyl Siding
- Foundation: Concrete Perimeter
Condition
- New construction: No
- Year built: 2004
Utilities & green energy
- Water: Public
Community & neighborhood
Security
- Security features: Security System Owned
Location
- Region: Fishers
- Subdivision: Rolling Knoll
HOA & financial
HOA
- Has HOA: Yes
- HOA fee: $770 annually
- Amenities included: Pool
- Services included: Entrance Common, Maintenance, ParkPlayground, Snow Removal
- Association phone: 317-710-7502
Price history
| Date | Event | Price |
|---|---|---|
| 10/24/2025 | Sold | $559,000-2.8%$141/sqft |
Source: | ||
| 9/29/2025 | Pending sale | $575,000$145/sqft |
Source: | ||
| 9/25/2025 | Listed for sale | $575,000+30.7%$145/sqft |
Source: | ||
| 2/28/2023 | Sold | $440,000-5.4%$111/sqft |
Source: | ||
| 2/6/2023 | Pending sale | $465,000$117/sqft |
Source: | ||
Public tax history
| Year | Property taxes | Tax assessment |
|---|---|---|
| 2024 | $4,789 +2.3% | $432,600 +3.9% |
| 2023 | $4,679 +16.6% | $416,300 +5.9% |
| 2022 | $4,012 +4.3% | $393,100 +17.2% |
Find assessor info on the county website
Neighborhood: 46037
Nearby schools
GreatSchools rating
- 7/10Hoosier Road Elementary SchoolGrades: PK-4Distance: 0.2 mi
- 7/10Riverside Jr HighGrades: 7-8Distance: 5 mi
- 10/10Hamilton Southeastern High SchoolGrades: 9-12Distance: 2.9 mi
Get a cash offer in 3 minutes
Find out how much your home could sell for in as little as 3 minutes with a no-obligation cash offer.
Estimated market value$561,600
Get a cash offer in 3 minutes
Find out how much your home could sell for in as little as 3 minutes with a no-obligation cash offer.
Estimated market value
$561,600
