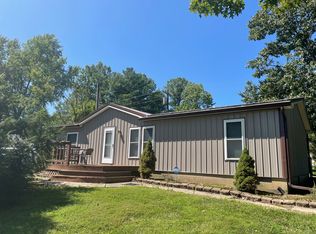Sold
$191,000
11972 State Highway 243, Cloverdale, IN 46120
3beds
1,160sqft
Residential, Single Family Residence
Built in 1957
0.68 Acres Lot
$195,100 Zestimate®
$165/sqft
$1,449 Estimated rent
Home value
$195,100
Estimated sales range
Not available
$1,449/mo
Zestimate® history
Loading...
Owner options
Explore your selling options
What's special
Discover this beautifully maintained gem just steps from the glimmering waters of Cagles Mill Lake (Cataract) and Lieber SRA. This quaint and cozy 3-bedroom home is as charming as it is pristine, offering a blend of comfort, convenience, and style with abundant natural wood tones. Step in to be greeted by an impeccably clean and updated interior. From the modern finishes to the well-cared-for details, every inch of this home reflects pride of ownership. The open concept living area is flooded with natural light, leading to a thoughtfully updated kitchen featuring sleek appliances, quality cabinetry, and attention to detail. The outdoor space is equally impressive, with a beautifully landscaped yard with new fencing, perfect for gardening or relaxing. Need extra storage? The large 3 car garage boasts 864 sq ft with 9ft ceilings and has a drive through door for easy boat storage. Ideal for trucks, toys, tools, or all your outdoor adventure gear. With the convenience of the Yacht Club across the street and the lake just down the hill; this home combines the serenity of lake life and charm of country living. Whether you're looking for a full-time home or a weekend escape, this property offers the perfect mix of modern updates, impeccable care, and inviting charm. Schedule your appointment today and make life by the lake a dream come true.
Zillow last checked: 8 hours ago
Listing updated: March 12, 2025 at 03:09pm
Listing Provided by:
Dave Bell 317-408-6512,
Carpenter, REALTORS®
Bought with:
Lindsey Smalling
F.C. Tucker Company
Ashley Wright
F.C. Tucker Company
Source: MIBOR as distributed by MLS GRID,MLS#: 22019421
Facts & features
Interior
Bedrooms & bathrooms
- Bedrooms: 3
- Bathrooms: 1
- Full bathrooms: 1
- Main level bathrooms: 1
- Main level bedrooms: 3
Primary bedroom
- Features: Laminate Hardwood
- Level: Main
- Area: 168 Square Feet
- Dimensions: 14x12
Bedroom 2
- Features: Engineered Hardwood
- Level: Main
- Area: 88 Square Feet
- Dimensions: 11x8
Bedroom 3
- Features: Engineered Hardwood
- Level: Main
- Area: 77 Square Feet
- Dimensions: 11x7
Dining room
- Features: Tile-Ceramic
- Level: Main
- Area: 133 Square Feet
- Dimensions: 19x7
Kitchen
- Features: Tile-Ceramic
- Level: Main
- Area: 225 Square Feet
- Dimensions: 15x15
Living room
- Features: Tile-Ceramic
- Level: Main
- Area: 190 Square Feet
- Dimensions: 19x10
Heating
- Forced Air
Cooling
- Has cooling: Yes
Appliances
- Included: Dryer, Kitchen Exhaust, Electric Oven, Refrigerator, Tankless Water Heater, Washer, Water Purifier
- Laundry: Main Level
Features
- Attic Access, High Speed Internet, Eat-in Kitchen, Pantry, Walk-In Closet(s)
- Windows: Windows Vinyl
- Has basement: No
- Attic: Access Only
- Number of fireplaces: 1
- Fireplace features: Insert, Wood Burning
Interior area
- Total structure area: 1,160
- Total interior livable area: 1,160 sqft
Property
Parking
- Total spaces: 3
- Parking features: Detached, Garage Door Opener, Heated, Rear/Side Entry, Storage, Workshop in Garage
- Garage spaces: 3
- Details: Garage Parking Other(Finished Garage, Service Door)
Features
- Levels: One
- Stories: 1
- Patio & porch: Covered
- Has view: Yes
- View description: Trees/Woods
Lot
- Size: 0.68 Acres
- Features: Not In Subdivision, Mature Trees, See Remarks
Details
- Additional structures: Barn Mini, Outbuilding, Storage
- Parcel number: 600321500010070019
- Horse amenities: None
Construction
Type & style
- Home type: SingleFamily
- Architectural style: Ranch
- Property subtype: Residential, Single Family Residence
Materials
- Wood
- Foundation: Crawl Space, Partial, Slab, See Remarks
Condition
- Updated/Remodeled
- New construction: No
- Year built: 1957
Utilities & green energy
- Electric: 200+ Amp Service
- Sewer: Septic Tank
- Water: Municipal/City
- Utilities for property: Water Connected, See Remarks
Community & neighborhood
Location
- Region: Cloverdale
- Subdivision: No Subdivision
Price history
| Date | Event | Price |
|---|---|---|
| 3/7/2025 | Sold | $191,000+9.1%$165/sqft |
Source: | ||
| 2/3/2025 | Pending sale | $175,000$151/sqft |
Source: | ||
| 1/29/2025 | Listed for sale | $175,000$151/sqft |
Source: | ||
Public tax history
| Year | Property taxes | Tax assessment |
|---|---|---|
| 2024 | $517 -16.1% | $103,800 +5.5% |
| 2023 | $615 +170.5% | $98,400 -0.7% |
| 2022 | $228 | $99,100 +83.9% |
Find assessor info on the county website
Neighborhood: 46120
Nearby schools
GreatSchools rating
- 5/10Cloverdale Middle SchoolGrades: 5-8Distance: 5 mi
- 7/10Cloverdale High SchoolGrades: 9-12Distance: 5 mi
- 5/10Cloverdale Elementary SchoolGrades: PK-4Distance: 5.2 mi
Schools provided by the listing agent
- Elementary: Cloverdale Elementary School
- Middle: Cloverdale Middle School
- High: Cloverdale High School
Source: MIBOR as distributed by MLS GRID. This data may not be complete. We recommend contacting the local school district to confirm school assignments for this home.
Get pre-qualified for a loan
At Zillow Home Loans, we can pre-qualify you in as little as 5 minutes with no impact to your credit score.An equal housing lender. NMLS #10287.
