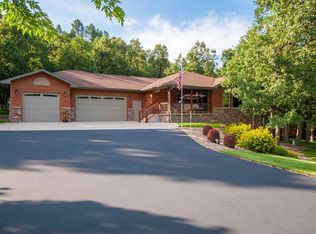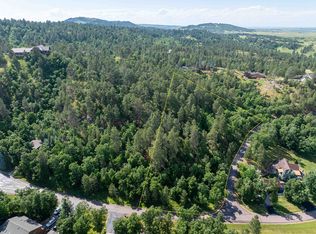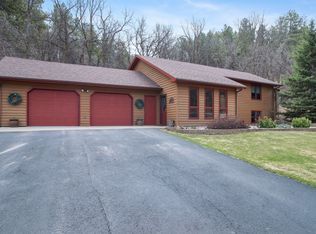Rustic elegance radiates through this amazing custom built home featuring high vaulted ceilings with 6 skylights, and custom woodwork accents. The upgraded kitchen is gorgeous with tiled back-splash, White appliances, breakfast bar and access to the attached 3-seasons room. Formal dining area surrounded by windows and a sliding door to extend your living area outside. The living room features a floor-to-ceiling rock fireplace and an entire 'wall of windows'. The large master suite has a private bath with tiled walk-in shower, large closet and 10x16 covered patio. Main level laundry room with built in cabinets. The upper level has an open loft with great views out the front windows plus 2nd bedroom and full bathroom with jet tub. Large, private back yard with rock fountain, extensive retaining walls, mature trees & shrubs, 14x19 patio and fire pit area. Behind the detached 2 car garage is a 24x24 Man Cave with built-in bar and pool table. Other Features: Heated floors in the house. Sidewalk to garage, garage and apron heated by radiant in-floor heat. 3M film on all windows giving UV protection and keeping house 40% cooler in the summer. Central vacuum system. Culligen water softener system and Reverse Osmosis Water System in the kitchen. Triple insulated ceiling with storage in garage. Custom screen doors auto open. Pool table,Washer&Dryer and window A/C included in sale. Buyer & buyer's agent to verify info. For more information or to schedule a private showing, call ARLYN DYCE (605) 209-1637 or e-mail arlyn@arlyndyce.com. For up-to-date listings of properties in the Black Hills, go to www.arlyndyce.com
This property is off market, which means it's not currently listed for sale or rent on Zillow. This may be different from what's available on other websites or public sources.



