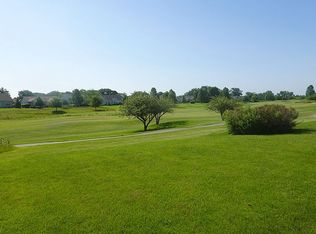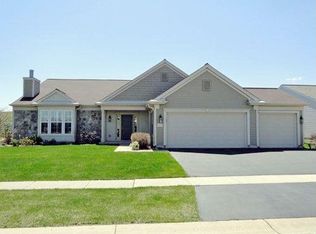Closed
$640,000
11970 Summer Ridge Ln, Huntley, IL 60142
3beds
2,653sqft
Single Family Residence
Built in 2003
0.38 Acres Lot
$644,700 Zestimate®
$241/sqft
$2,850 Estimated rent
Home value
$644,700
$612,000 - $683,000
$2,850/mo
Zestimate® history
Loading...
Owner options
Explore your selling options
What's special
STUNNING DEARBORN MODEL ON THE 6TH TEE OF WHISPER CREEK GOLF COURSE! Step into luxury and comfort in this beautifully updated Dearborn model situated on an oversized premium golf course lot in the highly sought after Del Webb Sun City 55+ community. From the moment you enter through the decorative front door with leaded glass transoms and sidelights, you'll be captivated by the elegance and thoughtful design throughout this home. The office/den features glass french doors, plantation shutters, built-in shelving & hardwood floors, creating a perfect space for work or relaxation. The open-concept great room, dining room, sunroom & kitchen provide an ideal layout for entertaining, enhanced by hardwood floors, built-in speakers and a cozy fireplace. Enjoy stunning golf course views from the sunroom, complete with remote-controlled silhouette blinds and french doors with leaded glass transoms that allow for either an open or private space. The gourmet kitchen is a chef's dream, featuring custom furniture-quality cabinetry with pullout drawers & soft close extended into the bayed breakfast room, double ovens, quartz countertops, a granite island & a butler's pantry with glass-front cabinets. The spacious primary suite offers bayed windows, crown molding, a walk-in closet and a fabulously updated ensuite bath with custom built-in storage, a beautifully tiled shower with toiletry niche and modern finishes. Two additional bedrooms and a full bath are perfectly positioned for privacy. Laundry room with storage and sink. Step outside to enjoy breathtaking views of the golf course and mature landscaping from the patio - all maintained effortlessly with an in-ground sprinkler system. The 3-car garage includes a service door and a small patio perfect for a grill. This home has been meticulously maintained and updated including: HVAC system (2020), humidifier (2020), roof (2014), driveway replaced (2021), ceiling fans in all rooms & more! Experience the best of ranch-style living where you can enjoy top tier amenities including fitness centers, pools, tennis/pickleball courts, woodworking shop, sports, clubs, fishing ponds, walking paths & more - all without sacrificing space, high-end finishes or fabulous views.
Zillow last checked: 8 hours ago
Listing updated: April 18, 2025 at 01:01am
Listing courtesy of:
Beth Armstrong 847-612-4448,
Berkshire Hathaway HomeServices Starck Real Estate
Bought with:
Cathy Betourne
RE/MAX Suburban
Source: MRED as distributed by MLS GRID,MLS#: 12273532
Facts & features
Interior
Bedrooms & bathrooms
- Bedrooms: 3
- Bathrooms: 2
- Full bathrooms: 2
Primary bedroom
- Features: Flooring (Carpet), Window Treatments (Blinds), Bathroom (Full)
- Level: Main
- Area: 270 Square Feet
- Dimensions: 18X15
Bedroom 2
- Features: Flooring (Carpet), Window Treatments (Blinds)
- Level: Main
- Area: 143 Square Feet
- Dimensions: 13X11
Bedroom 3
- Features: Flooring (Carpet), Window Treatments (Plantation Shutters)
- Level: Main
- Area: 168 Square Feet
- Dimensions: 12X14
Breakfast room
- Features: Flooring (Ceramic Tile), Window Treatments (Blinds)
- Level: Main
- Area: 156 Square Feet
- Dimensions: 13X12
Den
- Features: Flooring (Hardwood), Window Treatments (Plantation Shutters)
- Level: Main
- Area: 168 Square Feet
- Dimensions: 12X14
Dining room
- Features: Flooring (Hardwood)
- Level: Main
- Area: 120 Square Feet
- Dimensions: 10X12
Great room
- Features: Flooring (Hardwood)
- Level: Main
- Area: 400 Square Feet
- Dimensions: 20X20
Kitchen
- Features: Kitchen (Eating Area-Breakfast Bar, Island, Pantry-Closet, Custom Cabinetry, Granite Counters, Updated Kitchen), Flooring (Porcelain Tile), Window Treatments (Blinds)
- Level: Main
- Area: 130 Square Feet
- Dimensions: 13X10
Laundry
- Features: Flooring (Ceramic Tile)
- Level: Main
- Area: 88 Square Feet
- Dimensions: 11X8
Sun room
- Features: Flooring (Ceramic Tile), Window Treatments (Window Treatments)
- Level: Main
- Area: 168 Square Feet
- Dimensions: 21X8
Heating
- Natural Gas
Cooling
- Central Air
Appliances
- Included: Double Oven, Microwave, Dishwasher, Refrigerator, Washer, Dryer, Disposal, Stainless Steel Appliance(s), Humidifier
- Laundry: Main Level, Sink
Features
- 1st Floor Bedroom, In-Law Floorplan, 1st Floor Full Bath, Built-in Features, Walk-In Closet(s)
- Flooring: Hardwood
- Windows: Screens
- Basement: None
- Number of fireplaces: 1
- Fireplace features: Gas Log, Gas Starter, Great Room
Interior area
- Total structure area: 0
- Total interior livable area: 2,653 sqft
Property
Parking
- Total spaces: 3
- Parking features: Asphalt, Garage Door Opener, On Site, Garage Owned, Attached, Garage
- Attached garage spaces: 3
- Has uncovered spaces: Yes
Accessibility
- Accessibility features: No Disability Access
Features
- Stories: 1
- Patio & porch: Patio
Lot
- Size: 0.38 Acres
- Features: On Golf Course, Landscaped, Mature Trees
Details
- Parcel number: 1831483004
- Special conditions: None
- Other equipment: Ceiling Fan(s), Sprinkler-Lawn
Construction
Type & style
- Home type: SingleFamily
- Architectural style: Ranch
- Property subtype: Single Family Residence
Materials
- Vinyl Siding
- Roof: Asphalt
Condition
- New construction: No
- Year built: 2003
Details
- Builder model: DEARBORN +
Utilities & green energy
- Sewer: Public Sewer
- Water: Public
Community & neighborhood
Security
- Security features: Carbon Monoxide Detector(s)
Community
- Community features: Clubhouse, Park, Pool, Tennis Court(s), Lake, Curbs, Sidewalks, Street Lights, Street Paved
Location
- Region: Huntley
- Subdivision: Del Webb Sun City
HOA & financial
HOA
- Has HOA: Yes
- HOA fee: $155 monthly
- Services included: Insurance, Clubhouse, Exercise Facilities, Pool, Other
Other
Other facts
- Listing terms: Cash
- Ownership: Fee Simple w/ HO Assn.
Price history
| Date | Event | Price |
|---|---|---|
| 4/15/2025 | Sold | $640,000+0.8%$241/sqft |
Source: | ||
| 3/11/2025 | Contingent | $635,000$239/sqft |
Source: | ||
| 2/26/2025 | Price change | $635,000-2.3%$239/sqft |
Source: | ||
| 1/29/2025 | Listed for sale | $649,900+56.6%$245/sqft |
Source: | ||
| 6/23/2006 | Sold | $415,000+9.8%$156/sqft |
Source: Public Record Report a problem | ||
Public tax history
| Year | Property taxes | Tax assessment |
|---|---|---|
| 2024 | $10,671 +3.4% | $166,261 +11.3% |
| 2023 | $10,323 +3.2% | $149,354 +9.8% |
| 2022 | $10,003 +3.3% | $135,999 +6.2% |
Find assessor info on the county website
Neighborhood: 60142
Nearby schools
GreatSchools rating
- 9/10Leggee Elementary SchoolGrades: K-5Distance: 1 mi
- 6/10Heineman Middle SchoolGrades: 6-8Distance: 4 mi
- 9/10Huntley High SchoolGrades: 9-12Distance: 0.7 mi
Schools provided by the listing agent
- District: 158
Source: MRED as distributed by MLS GRID. This data may not be complete. We recommend contacting the local school district to confirm school assignments for this home.

Get pre-qualified for a loan
At Zillow Home Loans, we can pre-qualify you in as little as 5 minutes with no impact to your credit score.An equal housing lender. NMLS #10287.
Sell for more on Zillow
Get a free Zillow Showcase℠ listing and you could sell for .
$644,700
2% more+ $12,894
With Zillow Showcase(estimated)
$657,594
