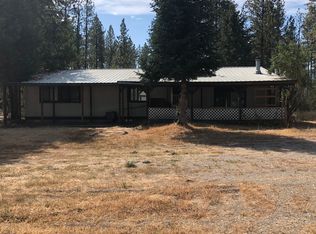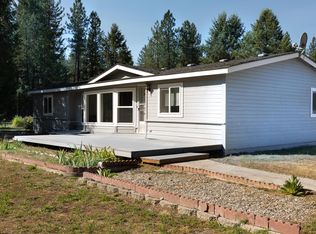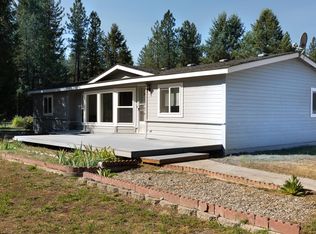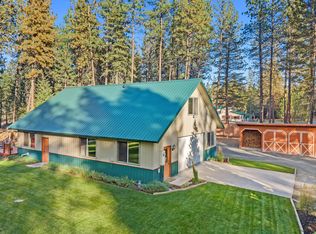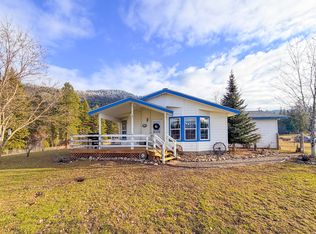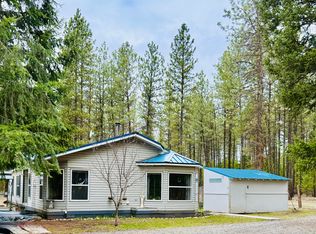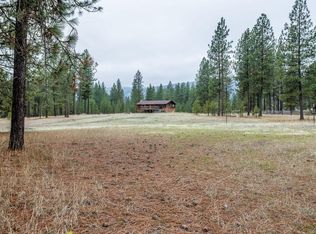Welcome home to the perfect blend of space, comfort, and functionality! This well cared for 1,800+ sq. ft. home sits on a bit of acreage just minutes from town and offers 3 bedrooms and 2 bathrooms. A permitted addition provides extra storage, workspace or a non conforming 4th bedroom. Enjoy main floor living and relax on the covered front porch or spacious covered deck overlooking the yard, garden, or pasture. The impressive 36x36 shop features a 14' RV bay door, insulated hobby room, overhead storage loft, and enclosed storage, ideal for vehicles, toys, or projects. The circular drive, privacy fencing, room for animals, and easy access to Colville and nearby recreation complete this fantastic property. Call today to schedule a showing!
Active
$380,000
1197 Williams Lake Rd #B, Evans, WA 99126
3beds
2baths
1,816sqft
Est.:
Single Family Residence, Residential
Built in 1991
1.68 Acres Lot
$377,300 Zestimate®
$209/sqft
$-- HOA
What's special
Insulated hobby roomCircular driveCovered front porchPrivacy fencingEnclosed storageOverhead storage loftMain floor living
- 11 days |
- 1,254 |
- 53 |
Zillow last checked: 8 hours ago
Listing updated: February 13, 2026 at 01:01am
Listed by:
Bardwell Real Estate Team 509-680-9888,
RE/MAX SELECT ASSOCIATES
Source: Northeast Washington AOR,MLS#: 45503
Tour with a local agent
Facts & features
Interior
Bedrooms & bathrooms
- Bedrooms: 3
- Bathrooms: 2
Heating
- Wood Stove, Forced Air, Electric, Baseboard
Appliances
- Included: Washer, Refrigerator, Range Hood, Electric Range, Dryer, Dishwasher
- Laundry: Main Level
Features
- Vaulted Ceiling(s)
- Basement: None
- Has fireplace: Yes
- Fireplace features: Wood Burning Stove
Interior area
- Total structure area: 1,816
- Total interior livable area: 1,816 sqft
Property
Parking
- Total spaces: 3
- Parking features: Garage
- Garage spaces: 3
Features
- Stories: 1
- Patio & porch: Deck
- Fencing: Fenced
- Has view: Yes
- View description: Territorial
Lot
- Size: 1.68 Acres
- Features: Pasture, Landscaped
- Topography: Level
Details
- Parcel number: 1970810
- Zoning description: Residential
Construction
Type & style
- Home type: SingleFamily
- Architectural style: Traditional
- Property subtype: Single Family Residence, Residential
Materials
- T-111
- Foundation: Block
- Roof: Metal
Condition
- New construction: No
- Year built: 1991
Utilities & green energy
- Electric: 200 Amp Service
- Sewer: Septic/Drainfield
- Water: Drilled Well
Community & HOA
HOA
- Has HOA: No
Location
- Region: Evans
Financial & listing details
- Price per square foot: $209/sqft
- Date on market: 2/13/2026
- Listing terms: VA Loan,Cash,Conventional,FHA
- Road surface type: Gravel
Estimated market value
$377,300
$358,000 - $396,000
$1,975/mo
Price history
Price history
| Date | Event | Price |
|---|---|---|
| 2/13/2026 | Listed for sale | $380,000-1.3%$209/sqft |
Source: Northeast Washington AOR #45503 Report a problem | ||
| 10/5/2025 | Listing removed | $385,000$212/sqft |
Source: Northeast Washington AOR #44283 Report a problem | ||
| 7/14/2025 | Price change | $385,000-2.5%$212/sqft |
Source: Northeast Washington AOR #44283 Report a problem | ||
| 4/14/2025 | Price change | $395,000-7.9%$218/sqft |
Source: Northeast Washington AOR #44283 Report a problem | ||
| 3/6/2025 | Price change | $429,000-4.7%$236/sqft |
Source: Northeast Washington AOR #44283 Report a problem | ||
| 2/26/2025 | Listed for sale | $450,000+93.5%$248/sqft |
Source: Northeast Washington AOR #44283 Report a problem | ||
| 11/26/2020 | Sold | $232,500+3.6%$128/sqft |
Source: | ||
| 10/7/2020 | Pending sale | $224,500$124/sqft |
Source: RE/MAX SELECT ASSOCIATES #38812 Report a problem | ||
| 10/5/2020 | Price change | $224,500-0.2%$124/sqft |
Source: RE/MAX SELECT ASSOCIATES #38812 Report a problem | ||
| 9/3/2020 | Price change | $225,000-4.3%$124/sqft |
Source: RE/MAX SELECT ASSOCIATES #38812 Report a problem | ||
| 8/26/2020 | Price change | $235,000-2%$129/sqft |
Source: RE/MAX SELECT ASSOCIATES #38812 Report a problem | ||
| 8/7/2020 | Price change | $239,900-3.5%$132/sqft |
Source: Owner Report a problem | ||
| 7/31/2020 | Listed for sale | $248,500+100.4%$137/sqft |
Source: Owner Report a problem | ||
| 6/30/2009 | Sold | $124,000$68/sqft |
Source: Northeast Washington AOR #19562 Report a problem | ||
Public tax history
Public tax history
Tax history is unavailable.BuyAbility℠ payment
Est. payment
$1,993/mo
Principal & interest
$1787
Property taxes
$206
Climate risks
Neighborhood: 99126
Nearby schools
GreatSchools rating
- 2/10Kettle Falls Elementary SchoolGrades: PK-4Distance: 7.7 mi
- 6/10Kettle Falls Middle SchoolGrades: 5-8Distance: 8 mi
- 4/10Kettle Falls High SchoolGrades: 9-12Distance: 8.1 mi
