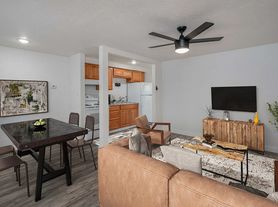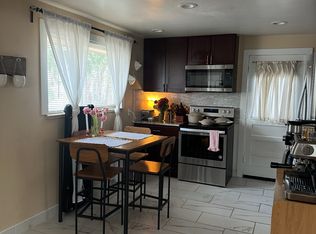SPACIOUS 1600 sq ft. 3 Bd 2.5 Bth OPEN CONCEPT + HUGE KITCHEN ISLAND + DOG FRIENDLY + ENCLOSED BACKYARD + IN-UNIT WASHER/DRYER + DETACHED GARAGE + CENTRALLY LOCATED.
You will love making this beautiful house your home. It is so easy to clean and great for entertaining both indoors and out. 1197 S. Mariposa St not only has large windows on all levels that allow natural sunlight to flood in and illuminate your rooms, but the windows on the east side of the home are all energy efficient. With climate control at your fingertips from your mobile device or the thermostat downstairs, create the perfect temperature with centralized AC & Heat, no matter the season Colorado chooses that day.
The upstairs primary private bathroom includes a dual vanity and a custom shower, while the upstairs secondary bathroom has a combination tub/shower for your convenience. Organize your belongings with California Closet systems throughout all the bedrooms. Each toilet in the home is equipped with a bidet for your hygiene preference. With the right furniture arrangement, the upstairs loft can be used as a work-from-home space or even a space for you to snuggle up with a book, tablet, or kindle. Hookups for cable & high-speed internet are also readily in place.
The exterior of the home is well maintained with other amenities including a two-car detached garage to protect your cars and belongings from the elements of the unpredictable Colorado weather. A small, fenced-in backyard with artificial turf is perfect for low maintenance and a dog to run around. The small grass yard in the front wraps around the south side of the home with a sprinkler system to keep things lush. This home is also fully equipped with a fridge, microwave, gas range, dishwasher, and 2nd floor in-unit washer and dryer. Added bonus: the open concept lower level allows for a seamless flow between the living room, kitchen and dining room, providing ample space for relaxation, entertainment and socializing, making the home feel larger than 1600 square feet. Additionally, effective 10/18/2025, the upstairs rooms and loft will have brand new carpet!
Living here also provides a centralized locality, minutes from so many community amenities whether on foot (walking) or by wheels (bike/scooter/car):
For easy commuter access: approximately 1.5 miles or less to the i25 & Broadway Light Rail Station, several RTD bus stops, and the Platte River bike path.
For recreation, food/drink, and entertainment: less than a mile to Ruby Hill's recreational park, dog park, and mountain biking course, the Levitt Pavilion amphitheatre, other neighborhood parks and playgrounds, Chain Reaction Brewery (with regular food trucks), Rome's Saloon, Aqua Golf, and Overland Golf Course.
For your replenishment needs: approximately 2 miles or less from Sprouts Farmer's Market, Safeway, King Soopers, Sam's Club, several gas stations, a trendy nail salon, Home Depot, Washington Park, Huston Lake Park, Denver Recreational centers, Ratio Beerworks, and several local food/drink spots and shops on both South Broadway and Federal Blvd.
For the arts, music, sports, and foodie enthusiasts: less than 5 miles from Downtown, Empower Field, Ball Arena, and various museums, art exhibits, restaurants, bars, pubs, and breweries.
Also within a 10-20 minute drive: River Point shopping center and movie theater, and access to C470, Highway 6, and i70 when heading out of town.
Services included in the rent (hired out):
In-season lawn mowing services
Quarterly professional deep cleaning of the inside of the home
Utilities & services NOT included in the rent (tenant's responsibility):
Water
Gas
Electric
Waste water
Internet
Cable
Trash, Recycling, & Compost
Other outdoor maintenance (i.e. raking leaves, pulling weeds, shoveling snow, etc.)
General "upkeep" of the property will be at the responsibility of the tenant(s) including but not limited to buying/changing light bulbs, general cleaning, buying/replacing HVAC air filters, refrigerator water and odor filters, smoke/carbon monoxide detector batteries, etc.
If you're interested in scheduling an in-person tour, or if you'd like a virtual tour, please reach out. Interested in applying? Please reach out for next steps.
What makes a qualified applicant?
Applicants must:
Have a combined monthly income of 2x the monthly rent
Pass a background check
Have a good credit score.
Be willing to pay:
A security deposit ($4500)
A pet deposit (if applicable: $300/pet)
Pet rent (if applicable: 1% of monthly rent = $45/month)
An application fee (approximately $30 - to cover background and credit checks)
To secure the property, applicants must sign a long-term lease of at least 12 months, in addition to filing an application and making all appropriate payments mentioned above.
The home is available for rent by November 1st, but can be made available earlier than November 1st upon request and discussion with landlords.
Renters are responsible for the following utilities: Water, Gas, Electric, Waste water, Internet, Cable, Trash, Recycling, & Compost. Renters are also responsible for general "up-keep" and other outdoor maintenance (i.e. raking leaves, pulling/killing weeds in grass/rocks, shoveling snow, etc.). Pet deposit is $300/pet. Home can be available before 11/01/2025 after discussion with landlords.
Townhouse for rent
Accepts Zillow applications
$4,500/mo
1197 S Mariposa St, Denver, CO 80223
3beds
1,600sqft
Price may not include required fees and charges.
Townhouse
Available Sat Nov 1 2025
Dogs OK
Central air
In unit laundry
Detached parking
Forced air
What's special
Fenced-in backyardSprinkler systemDetached garageCustom showerOpen concept lower levelBrand new carpetCalifornia closet systems
- 11 days |
- -- |
- -- |
Travel times
Facts & features
Interior
Bedrooms & bathrooms
- Bedrooms: 3
- Bathrooms: 3
- Full bathrooms: 2
- 1/2 bathrooms: 1
Heating
- Forced Air
Cooling
- Central Air
Appliances
- Included: Dishwasher, Dryer, Freezer, Microwave, Oven, Refrigerator, Washer
- Laundry: In Unit
Features
- Flooring: Carpet, Hardwood
Interior area
- Total interior livable area: 1,600 sqft
Property
Parking
- Parking features: Detached
- Details: Contact manager
Features
- Exterior features: Bidets in every toilet, Bistro lighting in backyard, Corner lot, Enclosed backyard, Heating system: Forced Air, Lawn, Professional deep cleaning once a quarter included in rent, Utilities fee required
Details
- Parcel number: 0521106045000
Construction
Type & style
- Home type: Townhouse
- Property subtype: Townhouse
Building
Management
- Pets allowed: Yes
Community & HOA
Location
- Region: Denver
Financial & listing details
- Lease term: 1 Year
Price history
| Date | Event | Price |
|---|---|---|
| 10/12/2025 | Listed for rent | $4,500+73.4%$3/sqft |
Source: Zillow Rentals | ||
| 5/6/2022 | Sold | $600,000+33.3%$375/sqft |
Source: Public Record | ||
| 1/30/2021 | Listing removed | -- |
Source: Zillow Rental Manager | ||
| 1/7/2021 | Price change | $2,595-8.9%$2/sqft |
Source: | ||
| 1/5/2021 | Price change | $2,850-5%$2/sqft |
Source: Zillow Rental Manager | ||

