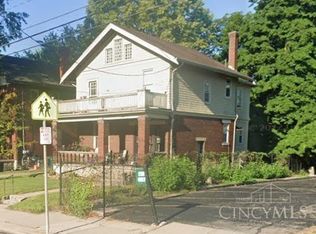Sold for $275,000
$275,000
1197 Rulison Ave, Cincinnati, OH 45238
5beds
2,708sqft
Single Family Residence
Built in 1915
8,450.64 Square Feet Lot
$283,500 Zestimate®
$102/sqft
$2,021 Estimated rent
Home value
$283,500
$258,000 - $312,000
$2,021/mo
Zestimate® history
Loading...
Owner options
Explore your selling options
What's special
Timeless Elegance Meets Modern Comfort! This stunning home blends old-world charm with contemporary convenience, featuring a spacious open-concept floor plan. Gorgeous hardwood floors span the first and second levels, while the third floor offers plush carpeting for added comfort in the upstairs bedrooms. With five true bedrooms, a dedicated study, and a generously sized kitchen, this home is designed for both functionality and style. The eat-in kitchen is a chef's dream, boasting a large island, breakfast bar, stainless steel appliances, and abundant cabinet space, all complemented by a separate formal dining room. Expansive windows flood the home with natural light, enhancing its warm and inviting ambiance. Enjoy outdoor living on the charming front porch or entertain on the deck off the kitchen, perfect for gatherings and relaxation. This showstopping home is a must-see!
Zillow last checked: 8 hours ago
Listing updated: June 06, 2025 at 06:12am
Listed by:
Joshua Foltz 859-468-6177,
Pivot Realty Group, LLC 513-288-3828
Bought with:
Greg Carpenter, 0000444848
Hand In Hand Realty, LLC
Source: Cincy MLS,MLS#: 1837121 Originating MLS: Cincinnati Area Multiple Listing Service
Originating MLS: Cincinnati Area Multiple Listing Service

Facts & features
Interior
Bedrooms & bathrooms
- Bedrooms: 5
- Bathrooms: 2
- Full bathrooms: 2
Primary bedroom
- Features: Wood Floor
- Level: Second
- Area: 225
- Dimensions: 15 x 15
Bedroom 2
- Level: Second
- Area: 182
- Dimensions: 14 x 13
Bedroom 3
- Level: Second
- Area: 195
- Dimensions: 13 x 15
Bedroom 4
- Level: Third
- Area: 165
- Dimensions: 15 x 11
Bedroom 5
- Level: Third
- Area: 400
- Dimensions: 16 x 25
Primary bathroom
- Features: Tub w/Shower
Bathroom 1
- Features: Full
- Level: First
Bathroom 2
- Features: Full
- Level: Second
Dining room
- Features: Wood Floor
- Level: First
- Area: 210
- Dimensions: 14 x 15
Family room
- Area: 0
- Dimensions: 0 x 0
Great room
- Level: First
- Area: 225
- Dimensions: 15 x 15
Kitchen
- Features: Counter Bar, Solid Surface Ctr, Eat-in Kitchen, Kitchen Island, Wood Floor
- Area: 225
- Dimensions: 15 x 15
Living room
- Area: 0
- Dimensions: 0 x 0
Office
- Features: Wood Floor
- Level: Second
- Area: 48
- Dimensions: 6 x 8
Heating
- Forced Air, Gas
Cooling
- Central Air
Appliances
- Included: Dishwasher, Disposal, Gas Cooktop, Microwave, Oven/Range, Refrigerator, Water Softener, Gas Water Heater
Features
- High Ceilings
- Windows: Vinyl
- Basement: Full,Unfinished
- Number of fireplaces: 1
- Fireplace features: Inoperable
Interior area
- Total structure area: 2,708
- Total interior livable area: 2,708 sqft
Property
Parking
- Total spaces: 2
- Parking features: Garage
- Garage spaces: 2
Features
- Stories: 3
- Patio & porch: Deck, Porch
Lot
- Size: 8,450 sqft
- Dimensions: 65 x 131
- Features: Less than .5 Acre
Details
- Parcel number: 1800A80015700
- Zoning description: Residential,Commercial
Construction
Type & style
- Home type: SingleFamily
- Architectural style: Traditional
- Property subtype: Single Family Residence
Materials
- Brick
- Foundation: Concrete Perimeter
- Roof: Shingle,Tile
Condition
- New construction: No
- Year built: 1915
Utilities & green energy
- Gas: Natural
- Sewer: Public Sewer
- Water: Public
Community & neighborhood
Location
- Region: Cincinnati
HOA & financial
HOA
- Has HOA: No
Other
Other facts
- Listing terms: No Special Financing,Conventional
Price history
| Date | Event | Price |
|---|---|---|
| 6/5/2025 | Sold | $275,000-1.8%$102/sqft |
Source: | ||
| 4/21/2025 | Pending sale | $280,000$103/sqft |
Source: | ||
| 4/16/2025 | Listed for sale | $280,000+12.2%$103/sqft |
Source: | ||
| 10/25/2022 | Sold | $249,500$92/sqft |
Source: | ||
| 9/28/2022 | Pending sale | $249,500$92/sqft |
Source: | ||
Public tax history
| Year | Property taxes | Tax assessment |
|---|---|---|
| 2024 | $5,371 -1.2% | $87,325 |
| 2023 | $5,438 +136.4% | $87,325 +163.9% |
| 2022 | $2,301 +1.4% | $33,086 |
Find assessor info on the county website
Neighborhood: West Price HIll
Nearby schools
GreatSchools rating
- 5/10Carson Elementary SchoolGrades: PK-6Distance: 0.8 mi
- 3/10Western Hills University High SchoolGrades: 6-12Distance: 0.5 mi
- 3/10Gilbert A. Dater High SchoolGrades: 7-12Distance: 0.5 mi
Get a cash offer in 3 minutes
Find out how much your home could sell for in as little as 3 minutes with a no-obligation cash offer.
Estimated market value$283,500
Get a cash offer in 3 minutes
Find out how much your home could sell for in as little as 3 minutes with a no-obligation cash offer.
Estimated market value
$283,500
