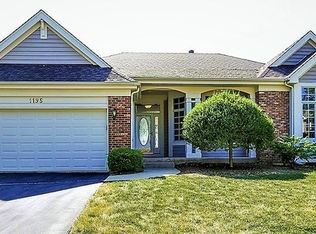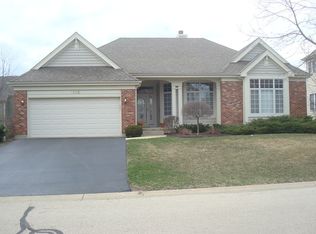Closed
$460,619
1197 Ridgewood Cir, Lake In The Hills, IL 60156
4beds
3,558sqft
Single Family Residence
Built in 2004
8,778 Square Feet Lot
$513,200 Zestimate®
$129/sqft
$3,542 Estimated rent
Home value
$513,200
$488,000 - $539,000
$3,542/mo
Zestimate® history
Loading...
Owner options
Explore your selling options
What's special
POPULAR PLANATION MODEL located in the exclusive gated golf course community of BOULDER RIDGE GREENS - dramatic 2-story ENTRY w/palladiam window brings in lots of natural sunlight - formal LIVING and DINING ROOMS - KITCHEN offers 42" cabinets, newer S/S appliances, huge deluxe island w/additional cabinets, walk-in pantry - two story FAMILY ROOM w/gas fireplace - inviting SUNROOM off Kitchen (great flex rm) - 1st floor LAUNDRY w/extra cabinets and sink - DUAL staircase leads to a huge PRIMARY BEDROOM suite w/two large walk-in closets, dual sinks, deep whirlpool tub - SECOND BEDROOM has a private bath and the 3rd & 4th BEDROOMS share a full bath - FULL ENGLISH BASEMENT w/rough-in bath - extra WIDE and DEEP GARAGE w/additional cabinets - newer DECK off kitchen (13 x 12) - Six panel white doors and trim - intercom system - newer HWH and central air -
Zillow last checked: 8 hours ago
Listing updated: June 05, 2023 at 01:02am
Listing courtesy of:
Karen Stubler 847-494-5044,
RE/MAX Suburban, LLC.
Bought with:
Anthony Lee
Fathom Realty IL LLC
Source: MRED as distributed by MLS GRID,MLS#: 11721171
Facts & features
Interior
Bedrooms & bathrooms
- Bedrooms: 4
- Bathrooms: 4
- Full bathrooms: 3
- 1/2 bathrooms: 1
Primary bedroom
- Features: Flooring (Carpet), Bathroom (Full)
- Level: Second
- Area: 266 Square Feet
- Dimensions: 19X14
Bedroom 2
- Features: Flooring (Carpet)
- Level: Second
- Area: 180 Square Feet
- Dimensions: 15X12
Bedroom 3
- Features: Flooring (Carpet)
- Level: Second
- Area: 168 Square Feet
- Dimensions: 14X12
Bedroom 4
- Features: Flooring (Carpet), Window Treatments (Blinds)
- Level: Second
- Area: 144 Square Feet
- Dimensions: 12X12
Dining room
- Features: Flooring (Carpet)
- Level: Main
- Area: 168 Square Feet
- Dimensions: 14X12
Family room
- Features: Flooring (Carpet), Window Treatments (Blinds)
- Level: Main
- Area: 272 Square Feet
- Dimensions: 17X16
Kitchen
- Features: Kitchen (Eating Area-Table Space, Island, Pantry-Closet), Flooring (Hardwood), Window Treatments (Blinds)
- Level: Main
- Area: 192 Square Feet
- Dimensions: 16X12
Laundry
- Features: Flooring (Vinyl)
- Level: Main
- Area: 48 Square Feet
- Dimensions: 08X06
Living room
- Features: Flooring (Carpet)
- Level: Main
- Area: 180 Square Feet
- Dimensions: 15X12
Sun room
- Features: Flooring (Vinyl)
- Level: Main
- Area: 204 Square Feet
- Dimensions: 17X12
Heating
- Natural Gas, Forced Air
Cooling
- Central Air
Appliances
- Included: Range, Microwave, Dishwasher, Refrigerator, Washer, Dryer, Disposal, Stainless Steel Appliance(s)
- Laundry: Main Level, Sink
Features
- Cathedral Ceiling(s), Walk-In Closet(s)
- Basement: Unfinished,Full,Daylight
- Number of fireplaces: 1
- Fireplace features: Gas Log, Family Room
Interior area
- Total structure area: 5,358
- Total interior livable area: 3,558 sqft
Property
Parking
- Total spaces: 2
- Parking features: Asphalt, Garage Door Opener, On Site, Garage Owned, Attached, Garage
- Attached garage spaces: 2
- Has uncovered spaces: Yes
Accessibility
- Accessibility features: No Disability Access
Features
- Stories: 2
- Patio & porch: Deck
Lot
- Size: 8,778 sqft
- Dimensions: 77X114
- Features: Landscaped
Details
- Additional parcels included: 1824428013
- Parcel number: 1919302002
- Special conditions: None
- Other equipment: Ceiling Fan(s), Sump Pump
Construction
Type & style
- Home type: SingleFamily
- Property subtype: Single Family Residence
Materials
- Brick, Cedar
- Foundation: Concrete Perimeter
- Roof: Asphalt
Condition
- New construction: No
- Year built: 2004
Details
- Builder model: PLANTATION
Utilities & green energy
- Electric: Circuit Breakers
- Sewer: Public Sewer
- Water: Public
Community & neighborhood
Security
- Security features: Security System, Carbon Monoxide Detector(s)
Community
- Community features: Clubhouse, Pool, Tennis Court(s), Curbs, Gated, Sidewalks, Street Lights, Street Paved
Location
- Region: Lake In The Hills
- Subdivision: Boulder Ridge Greens
HOA & financial
HOA
- Has HOA: Yes
- HOA fee: $606 annually
- Services included: Insurance, Security
Other
Other facts
- Listing terms: Conventional
- Ownership: Fee Simple w/ HO Assn.
Price history
| Date | Event | Price |
|---|---|---|
| 3/21/2023 | Sold | $460,619+2.4%$129/sqft |
Source: | ||
| 2/21/2023 | Pending sale | $450,000$126/sqft |
Source: | ||
| 2/21/2023 | Contingent | $450,000$126/sqft |
Source: | ||
| 2/17/2023 | Listed for sale | $450,000+45.2%$126/sqft |
Source: | ||
| 8/11/2017 | Sold | $310,000-3.1%$87/sqft |
Source: | ||
Public tax history
| Year | Property taxes | Tax assessment |
|---|---|---|
| 2024 | $12,523 +4% | $152,087 +11.8% |
| 2023 | $12,040 +9.2% | $136,023 +13.6% |
| 2022 | $11,022 +5.6% | $119,693 +7.3% |
Find assessor info on the county website
Neighborhood: 60156
Nearby schools
GreatSchools rating
- 8/10Glacier Ridge Elementary SchoolGrades: PK-5Distance: 0.5 mi
- 5/10Richard F Bernotas Middle SchoolGrades: 6-8Distance: 4 mi
- 10/10Crystal Lake South High SchoolGrades: 9-12Distance: 2.2 mi
Schools provided by the listing agent
- Elementary: Glacier Ridge Elementary School
- Middle: Richard F Bernotas Middle School
- High: Crystal Lake South High School
- District: 47
Source: MRED as distributed by MLS GRID. This data may not be complete. We recommend contacting the local school district to confirm school assignments for this home.

Get pre-qualified for a loan
At Zillow Home Loans, we can pre-qualify you in as little as 5 minutes with no impact to your credit score.An equal housing lender. NMLS #10287.

