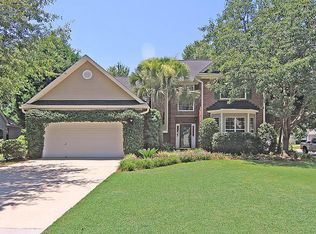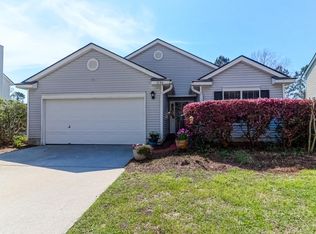BRIGHT and OPEN one-level living in the beautiful community of Charleston National! Enter through grand double-doors with glass storm doors, allowing plenty of light to stream into the foyer. Upgraded, hand-scraped engineered hardwood floors are found throughout, except for the bedrooms, which are carpeted. The spacious den is open to the kitchen and dining area, with a glass slider and plenty of windows, allowing even more light to stream in! The kitchen offers stainless appliances, a tiled backsplash and a pantry. There is a wood-burning fireplace for those chilly nights! Walk out to the oversized screened porch and patio for grilling, both overlooking the pond, making it perfect for entertaining! The backyard is fenced and private. The Primary bedroom is in the rear of the home and offers a vaulted ceiling for an airy feel! The primary bath offers a soaking tub and a shower, a private water closet and walk-in closet. The two additional bedrooms are spacious, each with ample closet and storage space. Elevated 9' foot ceilings are found throughout the home, giving a spacious feel to this open concept floorplan The laundry room offers built-in cabinets for additional storage. You will also notice the custom sliding shelves installed in the lower cabinets in the kitchen, making access to kitchen tools much easier! The attached 2-car garage is great for cars or storage, too! 1197 Old Course Lane is only 1.5 miles from Publix grocery, 1.3 miles from Costco, 5.6 miles to Towne Center, 9.1 miles from Isle of Palms Beaches, and 13 minutes from all that downtown Charleston has to offer! Along with neighborhood pool and tennis courts, you will love plenty of walking and biking opportunities within the neighborhood! Charleston National Golf Club can be enjoyed for an additional fee.
This property is off market, which means it's not currently listed for sale or rent on Zillow. This may be different from what's available on other websites or public sources.

