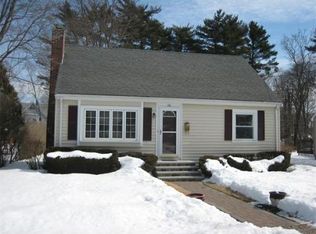Well kept and updated bungalow located in Greenwood. First floor features living room, dining room, bedroom with all hardwood floors. Updated kitchen with corian counters and a full bath. Second floor offers a new master bedroom. The spacious family room has a gas stove and french door that opens to a new deck and great backyard. Updated electrical, central a/c and a garage with ample parking. A commuter's dream, walking distance to purple line train, bus stops, local shops and restaurants. A must see!
This property is off market, which means it's not currently listed for sale or rent on Zillow. This may be different from what's available on other websites or public sources.
