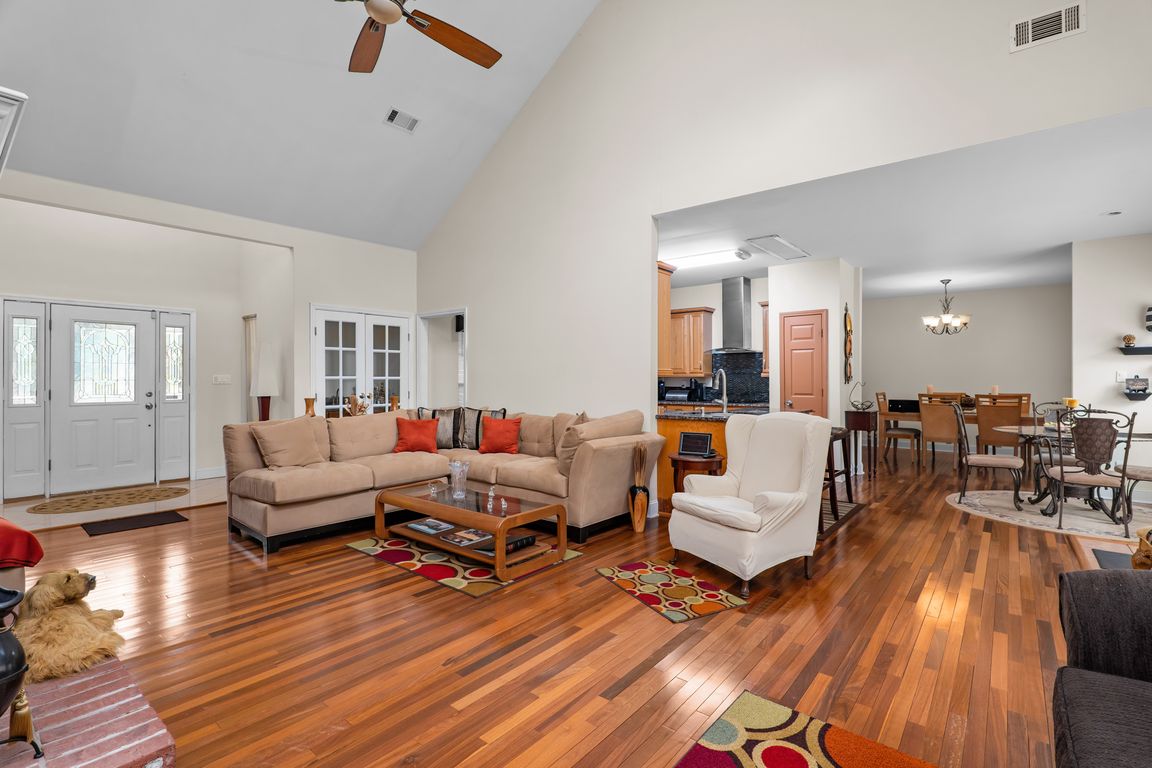
For salePrice cut: $10K (6/17)
$384,000
3beds
3,121sqft
1197 Jefferson Blvd, Louisville, GA 30434
3beds
3,121sqft
Single family residence, residential
Built in 2008
0.99 Acres
Attached garage
$123 price/sqft
What's special
Stunning two-story brick fireplaceSoaring ceilingsSecond-story front deckElegant brazilian oak floorsStainless steel appliancesGranite countertopsOversized primary suite
Welcome to this beautifully maintained 3-bedroom, 2.5-bath home that blends comfort and style. This home is located on 1 acre in the heart of Jefferson County. Featuring soaring ceilings, a stunning two-story brick fireplace, and elegant Brazilian oak floors, the main level offers both warmth and sophistication. The kitchen is equipped ...
- 89 days
- on Zillow |
- 301 |
- 11 |
Source: REALTORS® of Greater Augusta,MLS#: 541114
Travel times
Kitchen
Living Room
Primary Bedroom
Zillow last checked: 7 hours ago
Listing updated: June 17, 2025 at 10:22am
Listed by:
Tonya Pruett 803-378-3209,
Century 21 Magnolia
Source: REALTORS® of Greater Augusta,MLS#: 541114
Facts & features
Interior
Bedrooms & bathrooms
- Bedrooms: 3
- Bathrooms: 3
- Full bathrooms: 2
- 1/2 bathrooms: 1
Primary bedroom
- Level: Main
- Area: 396 Square Feet
- Dimensions: 22 x 18
Bedroom 2
- Level: Main
- Area: 216 Square Feet
- Dimensions: 18 x 12
Bedroom 3
- Level: Main
- Area: 204 Square Feet
- Dimensions: 17 x 12
Bonus room
- Level: Upper
- Area: 341 Square Feet
- Dimensions: 31 x 11
Dining room
- Level: Main
- Area: 132 Square Feet
- Dimensions: 11 x 12
Kitchen
- Level: Main
- Area: 231 Square Feet
- Dimensions: 21 x 11
Laundry
- Level: Main
- Area: 88 Square Feet
- Dimensions: 8 x 11
Living room
- Level: Main
- Area: 432 Square Feet
- Dimensions: 24 x 18
Heating
- Fireplace(s), Heat Pump, Wall Furnace
Cooling
- Ceiling Fan(s), Central Air
Appliances
- Included: Cooktop, Dishwasher, Electric Range, Electric Water Heater, Microwave, Refrigerator, Vented Exhaust Fan
- Laundry: Sink, Electric Dryer Hookup, Washer Hookup
Features
- Wall Tile, Pantry, Eat-in Kitchen, Entrance Foyer, Soaking Tub
- Flooring: Carpet, Hardwood, Vinyl
- Windows: Blinds, Storm Window(s)
- Number of fireplaces: 2
- Fireplace features: Family Room, Gas Log, Master Bedroom
Interior area
- Total structure area: 3,121
- Total interior livable area: 3,121 sqft
Property
Parking
- Parking features: Asphalt, Attached, Concrete, Garage, Garage Door Opener, Parking Pad
- Has attached garage: Yes
- Has uncovered spaces: Yes
Features
- Levels: One and One Half
- Stories: 1.5
- Patio & porch: Deck, Front Porch, Patio, Porch, Rear Porch
- Exterior features: Balcony
Lot
- Size: 0.99 Acres
- Dimensions: .99
- Features: Landscaped, Secluded
Details
- Additional structures: Workshop
- Parcel number: 0070097
Construction
Type & style
- Home type: SingleFamily
- Property subtype: Single Family Residence, Residential
Materials
- Other
- Foundation: Other
- Roof: Composition
Condition
- New construction: No
- Year built: 2008
Utilities & green energy
- Sewer: Septic Tank
- Water: Public
Community & HOA
Community
- Security: Smoke Detector(s)
- Subdivision: Cason Creek
HOA
- Has HOA: No
Location
- Region: Louisville
Financial & listing details
- Price per square foot: $123/sqft
- Tax assessed value: $242,973
- Annual tax amount: $2,982
- Date on market: 4/25/2025
- Listing terms: VA Loan,1031 Exchange,Cash,Conventional,FHA