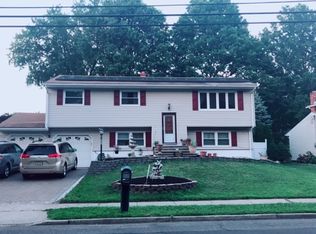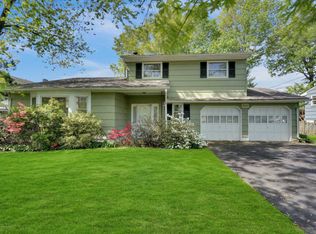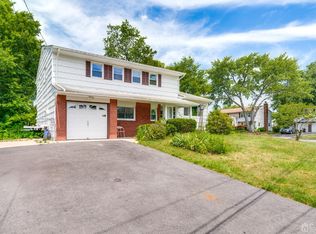Sold for $585,000
$585,000
1197 Huron Rd, North Brunswick, NJ 08902
4beds
1,743sqft
Single Family Residence
Built in 1967
7,501.03 Square Feet Lot
$661,600 Zestimate®
$336/sqft
$3,419 Estimated rent
Home value
$661,600
$629,000 - $695,000
$3,419/mo
Zestimate® history
Loading...
Owner options
Explore your selling options
What's special
Welcome to 1197 Huron Rd! This Split Level home in North Brunswick is a great find! The open concept kitchen, living room, and dining room will provide a spacious and inviting area for entertaining guests or relaxing. The beautifully decorated screened-in porch will offer a perfect spot to enjoy outdoor views without being bothered by insects. The ground floor room with a fireplace and access to the fenced yard will be a cozy place to spend evenings. And the finished basement with an electric fireplace and entertainment area will be perfect for hosting movie nights or game nights with friends and family. Additionally, the home's location is convenient, with easy access to NJ Transit, shopping, and restaurants. Overall, this well-maintained and updated Split Level seems like an excellent choice for anyone looking for a comfortable and enjoyable living space in North Brunswick.
Zillow last checked: 8 hours ago
Listing updated: October 06, 2023 at 06:34am
Listed by:
TEDDY GONZALEZ,
BH HOMESERVICES FOX & ROACH 732-494-7677
Source: All Jersey MLS,MLS#: 2311555R
Facts & features
Interior
Bedrooms & bathrooms
- Bedrooms: 4
- Bathrooms: 2
- Full bathrooms: 2
Dining room
- Features: Living Dining Combo
Kitchen
- Features: Granite/Corian Countertops, Kitchen Exhaust Fan, Kitchen Island, Pantry, Eat-in Kitchen, Separate Dining Area
Basement
- Area: 0
Heating
- Forced Air
Cooling
- Central Air
Appliances
- Included: Dishwasher, Dryer, Gas Range/Oven, Exhaust Fan, Microwave, Refrigerator, See Remarks, Washer, Kitchen Exhaust Fan, Gas Water Heater
Features
- 1 Bedroom, Entrance Foyer, Bath Full, Family Room, Florida Room, Kitchen, Dining Room, 3 Bedrooms
- Flooring: Ceramic Tile, Wood
- Basement: Partially Finished, Recreation Room, Storage Space, Utility Room, Laundry Facilities
- Number of fireplaces: 1
- Fireplace features: Gas
Interior area
- Total structure area: 1,743
- Total interior livable area: 1,743 sqft
Property
Parking
- Total spaces: 1
- Parking features: 2 Car Width, Asphalt, Garage, Attached, Driveway, Paved
- Attached garage spaces: 1
- Has uncovered spaces: Yes
Features
- Levels: Three Or More, Multi/Split
- Stories: 3
- Patio & porch: Patio, Enclosed
- Exterior features: Patio, Enclosed Porch(es), Yard
Lot
- Size: 7,501 sqft
- Dimensions: 100.00 x 75.00
- Features: Near Shopping, Level
Details
- Parcel number: 1400043000000026
- Zoning: R3
Construction
Type & style
- Home type: SingleFamily
- Architectural style: Split Level
- Property subtype: Single Family Residence
Materials
- Roof: Asphalt
Condition
- Year built: 1967
Utilities & green energy
- Gas: Natural Gas
- Sewer: Public Sewer
- Water: Public
- Utilities for property: Electricity Connected, Natural Gas Connected
Community & neighborhood
Location
- Region: North Brunswick
Other
Other facts
- Ownership: Fee Simple
Price history
| Date | Event | Price |
|---|---|---|
| 9/27/2023 | Contingent | $550,000$316/sqft |
Source: | ||
| 9/21/2023 | Pending sale | $550,000-6%$316/sqft |
Source: | ||
| 8/4/2023 | Sold | $585,000+6.4%$336/sqft |
Source: | ||
| 6/8/2023 | Pending sale | $550,000$316/sqft |
Source: | ||
| 6/8/2023 | Contingent | $550,000$316/sqft |
Source: | ||
Public tax history
| Year | Property taxes | Tax assessment |
|---|---|---|
| 2025 | $11,848 | $187,000 |
| 2024 | $11,848 +1.8% | $187,000 |
| 2023 | $11,635 +3.5% | $187,000 |
Find assessor info on the county website
Neighborhood: 08902
Nearby schools
GreatSchools rating
- 5/10John Adams Elementary SchoolGrades: PK-4Distance: 0.2 mi
- 6/10North Brunswick Twp. Middle SchoolGrades: 7-8Distance: 2.2 mi
- 4/10North Brunswick Twp High SchoolGrades: 9-12Distance: 1.2 mi
Get a cash offer in 3 minutes
Find out how much your home could sell for in as little as 3 minutes with a no-obligation cash offer.
Estimated market value$661,600
Get a cash offer in 3 minutes
Find out how much your home could sell for in as little as 3 minutes with a no-obligation cash offer.
Estimated market value
$661,600


