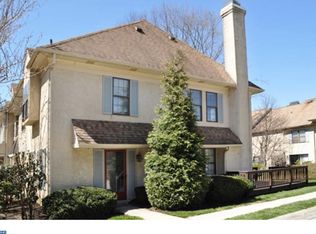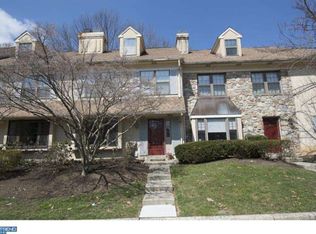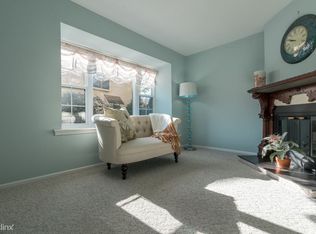Updated & spacious townhome in prime Chesterbrook location. Overlooking open fields, walk to picket post pool & tennis courts, Wilson Park and schools. Newer kitchen, baths, hardwood flooring and full finished lower level. Great rental opportunity. Currently tenant in property until mid June. Earliest available is 7/1/2018.
This property is off market, which means it's not currently listed for sale or rent on Zillow. This may be different from what's available on other websites or public sources.



