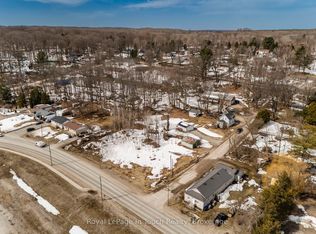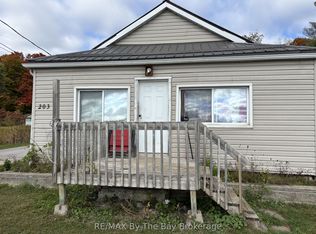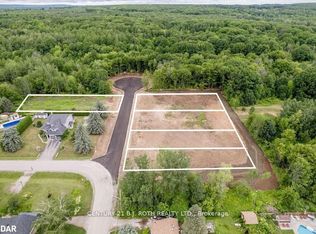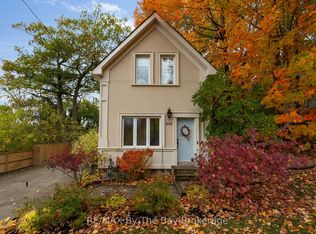Location of Midland's original Hospital 1905 - 1918. Very interesting home! 3 bedroom's on main floor, 2 bathrooms, gas heat and hardwood floors. Second level has a 1 bedroom, self-contained unit approximately 700 square feet with hardwood floors that needs some work. Could be converted back to a single family home. Amazing in-town property sitting on a 1/2 acre with seasonal views of the Bay. Well treed close to trails. All offers include a clause in regards to probates. Sold as is. Seller makes no representations or warranties whatsoever.
This property is off market, which means it's not currently listed for sale or rent on Zillow. This may be different from what's available on other websites or public sources.



