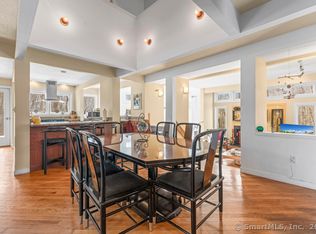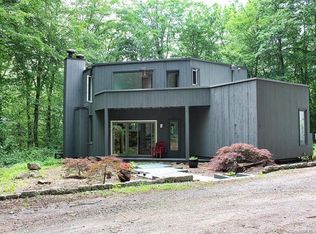Sold for $595,000
$595,000
1197 Durham Road, Madison, CT 06443
3beds
1,494sqft
Single Family Residence
Built in 1976
1.72 Acres Lot
$621,700 Zestimate®
$398/sqft
$2,943 Estimated rent
Home value
$621,700
$591,000 - $653,000
$2,943/mo
Zestimate® history
Loading...
Owner options
Explore your selling options
What's special
Experience the epitome of contemporary living in this sleek and meticulously remodeled modern home set on a generous 1.72 acre private setting. A one of a kind year round home or weekend getaway where you can enjoy all that Madison and the CT shoreline has to offer. With 3 bedrooms and 2 full baths this residence seamlessly blends sophistication and comfort with its custom features. Step inside to discover the white oak floors that grace the entire living space. The kitchen features a custom Fletcher Cameron design with porcelain countertops and a butler's pantry adorned with quartz countertops and a wine fridge. The outdoor space is a serene place for relaxation and entertainment. A steel spiral staircase leads you to enjoy the garden area, gather around the firepit or unwind on the deck. A covered outdoor sitting area adds versatility to enjoy nature at the other side of the home. Indulge in luxury with brass fixtures and marble flooring in the primary bath creating a spa like retreat within your own home. Laundry and storage are revealed by a barn door in the hallway adding to the sleek design. The thoughtful additions such as a shed, chicken coop and exterior access to a remodeled office area provides convenience for those working from home. Come embrace this modern retreat and all it has to offer. Town filed card shows 2 bedroom. Septic is 1000 gallon for 2-3 bedrooms.
Zillow last checked: 8 hours ago
Listing updated: April 18, 2024 at 10:19am
Listed by:
Debra Pardales 203-868-2166,
William Pitt Sotheby's Int'l 203-245-6700
Bought with:
Tammy J. Tinnerello, RES.0801830
William Pitt Sotheby's Int'l
Source: Smart MLS,MLS#: 170620440
Facts & features
Interior
Bedrooms & bathrooms
- Bedrooms: 3
- Bathrooms: 2
- Full bathrooms: 2
Primary bedroom
- Features: Remodeled, Hardwood Floor
- Level: Main
- Area: 195 Square Feet
- Dimensions: 13 x 15
Bedroom
- Features: Hardwood Floor
- Level: Main
- Area: 110 Square Feet
- Dimensions: 10 x 11
Primary bathroom
- Features: Remodeled, Full Bath, Stall Shower, Marble Floor
- Level: Main
Bathroom
- Features: Remodeled, Tub w/Shower, Tile Floor
- Level: Main
- Area: 77 Square Feet
- Dimensions: 7 x 11
Kitchen
- Features: Remodeled, Vaulted Ceiling(s), Kitchen Island, Pantry, Hardwood Floor
- Level: Main
- Area: 270 Square Feet
- Dimensions: 15 x 18
Living room
- Features: Remodeled, Vaulted Ceiling(s), Built-in Features, Wood Stove, Sunken, Hardwood Floor
- Level: Main
- Area: 180 Square Feet
- Dimensions: 12 x 15
Other
- Features: Remodeled, Quartz Counters, Pantry
- Level: Main
- Area: 42 Square Feet
- Dimensions: 6 x 7
Study
- Features: Hardwood Floor
- Level: Main
- Area: 110 Square Feet
- Dimensions: 10 x 11
Heating
- Hot Water, Propane
Cooling
- Central Air
Appliances
- Included: Gas Cooktop, Oven/Range, Microwave, Dishwasher, Washer, Dryer, Wine Cooler, Electric Water Heater, Water Heater
- Laundry: Main Level, Mud Room
Features
- Open Floorplan
- Basement: Concrete,Sump Pump
- Attic: Pull Down Stairs
- Number of fireplaces: 1
Interior area
- Total structure area: 1,494
- Total interior livable area: 1,494 sqft
- Finished area above ground: 1,494
Property
Parking
- Parking features: Carport, Shared Driveway, Gravel
- Has carport: Yes
- Has uncovered spaces: Yes
Features
- Patio & porch: Patio
- Exterior features: Garden, Lighting, Stone Wall
Lot
- Size: 1.72 Acres
- Features: Interior Lot, Few Trees
Details
- Additional structures: Shed(s)
- Parcel number: 1160384
- Zoning: RU-1
Construction
Type & style
- Home type: SingleFamily
- Architectural style: Contemporary,Modern
- Property subtype: Single Family Residence
Materials
- Wood Siding, Metal Siding
- Foundation: Pillar/Post/Pier
- Roof: Asphalt
Condition
- New construction: No
- Year built: 1976
Utilities & green energy
- Sewer: Septic Tank
- Water: Well
- Utilities for property: Cable Available
Community & neighborhood
Security
- Security features: Security System
Community
- Community features: Golf, Health Club, Library, Medical Facilities, Private School(s), Tennis Court(s)
Location
- Region: Madison
Price history
| Date | Event | Price |
|---|---|---|
| 3/25/2024 | Sold | $595,000+1.7%$398/sqft |
Source: | ||
| 3/19/2024 | Pending sale | $585,000$392/sqft |
Source: | ||
| 1/26/2024 | Listed for sale | $585,000+373.3%$392/sqft |
Source: | ||
| 1/8/2019 | Sold | $123,600-11.1%$83/sqft |
Source: | ||
| 10/5/2018 | Listed for sale | $139,000-18.7%$93/sqft |
Source: New England Realty Assoc LLC #170131507 Report a problem | ||
Public tax history
| Year | Property taxes | Tax assessment |
|---|---|---|
| 2025 | $6,518 +2% | $290,600 |
| 2024 | $6,393 +11.9% | $290,600 +52.4% |
| 2023 | $5,715 +1.9% | $190,700 |
Find assessor info on the county website
Neighborhood: 06443
Nearby schools
GreatSchools rating
- 10/10Kathleen H. Ryerson Elementary SchoolGrades: K-3Distance: 1.1 mi
- 9/10Walter C. Polson Upper Middle SchoolGrades: 6-8Distance: 4.1 mi
- 10/10Daniel Hand High SchoolGrades: 9-12Distance: 4.3 mi
Schools provided by the listing agent
- Elementary: Kathleen H. Ryerson
- High: Daniel Hand
Source: Smart MLS. This data may not be complete. We recommend contacting the local school district to confirm school assignments for this home.
Get pre-qualified for a loan
At Zillow Home Loans, we can pre-qualify you in as little as 5 minutes with no impact to your credit score.An equal housing lender. NMLS #10287.
Sell for more on Zillow
Get a Zillow Showcase℠ listing at no additional cost and you could sell for .
$621,700
2% more+$12,434
With Zillow Showcase(estimated)$634,134

