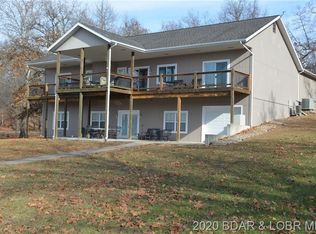Attention Developers - First time on market, very gentle lakefront with 80 second tier acres. Very gentle lake frontage is in 2 sections, approx. 775' in one tract and approx.1200' in 2nd tract. House was built in the '50's, has not been updated. Sellers inherited property,have no knowledge of condition, no Disclosure, sold "as is". Great potential for development, within walking distance to Big Dicks.
This property is off market, which means it's not currently listed for sale or rent on Zillow. This may be different from what's available on other websites or public sources.
