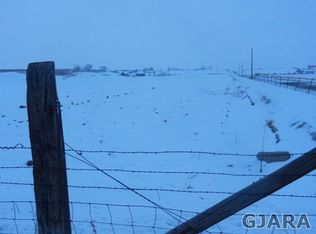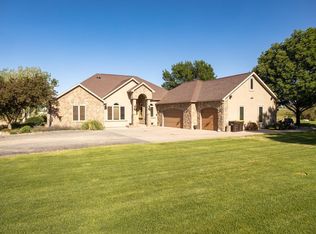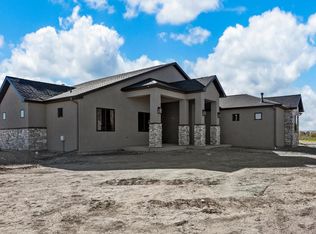Sold for $1,199,000 on 04/11/25
$1,199,000
1197-22 1/2 Rd, Grand Junction, CO 81505
4beds
4baths
4,553sqft
Single Family Residence
Built in 2004
2.2 Acres Lot
$1,221,400 Zestimate®
$263/sqft
$4,295 Estimated rent
Home value
$1,221,400
$1.14M - $1.31M
$4,295/mo
Zestimate® history
Loading...
Owner options
Explore your selling options
What's special
ULTIMATE ELEGANCE meets LOCATION & LUXURY in this incredible 4553 sq ft masterpiece of an executive home on 2.2 irrigated acres w/360 degree mountain VIEWS galore! Four bedrooms + Office, Two living rooms including Home Theater, multiple upstairs & downstairs outdoor living spaces, 4 bathrooms, two Primary Bedroom Suites w/5-piece baths (one upstairs & one downstairs), the CHEF’S KITCHEN OF DREAMS w/industrial gas range, double ovens, extra thick granite countertops, wraparound entertainment bar, all stainless-steel appliances, THE WORKS! This masterful property boasts a peach orchard w/9 tree and a professionally installed baseball diamond w/backstop & batting cage! Plenty of room to BUILD A SHOP or ADU, and the HOA is only $60/year and there’s NO COVENANTS! Rezoned in 2024 to attend the most sought-after schools in D51, as evidenced by School of Choice Applications: Appleton Elementary, Redlands Middle, and the new state-of-the-art Grand Junction High School! NEW carpet, NEW picture windows, NEW furnace, NEW A/C unit, NEW interior paint, NEW LVP flooring in bedrooms, refinished GORGEOUS walnut hardwood floors downstairs, and the whole house wired for sound with built-in speakers, AV Systems (3: Living Room, Upstairs Primary Bedroom, and Theater) professionally installed by Allsound Designs, and all wiring hidden in walls, with AV equipment installed in closets. Theater room has HD projector with fixed professional screen and fully installed surround sound. Entertain lots of impressed guests w/your upstairs wet bar & outdoor party deck! Separate HVAC units for upstairs/downstairs. Two laundry rooms (upstairs & downstairs), Two fireplaces (living room & upstairs primary bedroom suite), Sunroom off the main level Primary Bedroom Suite w/5-piece bath and double doors open out to the Hot Tub. Upstairs Primary Bedroom Suite boasts its own fireplace, 5-piece bath, and covered outdoor balcony to lounge and watch the hummingbirds, sunsets, & Mountain Views. Pond (50% ownership), Oversized 3–car heated garage, LOTS of spacious RV Parking, and WOW FACTOR in every direction! Buyer to verify all info & measurements.
Zillow last checked: 8 hours ago
Listing updated: April 11, 2025 at 01:34pm
Listed by:
CINDY FICKLIN 970-210-1161,
COLDWELL BANKER DISTINCTIVE PROPERTIES
Bought with:
JANICE BURTIS
RE/MAX 4000, INC
Source: GJARA,MLS#: 20250952
Facts & features
Interior
Bedrooms & bathrooms
- Bedrooms: 4
- Bathrooms: 4
Primary bedroom
- Level: Main
- Dimensions: 19’16” x 16
Bedroom 2
- Level: Upper
- Dimensions: 12’7” x 17’5”
Bedroom 3
- Level: Upper
- Dimensions: 16’3” x 14’7”
Bedroom 4
- Level: Upper
- Dimensions: 19’10” x 16’
Dining room
- Level: Main
- Dimensions: 12’4” x 12’8”
Family room
- Level: Upper
- Dimensions: 27’ x 21’
Kitchen
- Level: Main
- Dimensions: 19’8” x 16’2”
Laundry
- Level: Main
- Dimensions: 15’6” x 18’4”
Living room
- Level: Main
- Dimensions: 24’ x 17’
Other
- Level: Main
- Dimensions: 16’4” x 8’7”
Heating
- Forced Air, Natural Gas
Cooling
- Central Air
Appliances
- Included: Double Oven, Dryer, Dishwasher, Disposal, Gas Oven, Gas Range, Microwave, Refrigerator, Range Hood, Washer
- Laundry: Washer Hookup, Dryer Hookup
Features
- Wet Bar, Ceiling Fan(s), Separate/Formal Dining Room, Granite Counters, Garden Tub/Roman Tub, Jetted Tub, Main Level Primary, Other, Pantry, Sound System, See Remarks, Vaulted Ceiling(s), Walk-In Closet(s), Walk-In Shower, Wired for Sound, Window Treatments, Central Vacuum, Programmable Thermostat
- Flooring: Carpet, Hardwood, Luxury Vinyl, Luxury VinylPlank, Tile
- Windows: Window Coverings
- Basement: Crawl Space
- Has fireplace: Yes
- Fireplace features: Family Room, Primary Bedroom
Interior area
- Total structure area: 4,553
- Total interior livable area: 4,553 sqft
Property
Parking
- Total spaces: 3
- Parking features: Attached, Garage, Garage Door Opener, RV Access/Parking
- Attached garage spaces: 3
Accessibility
- Accessibility features: None, Low Threshold Shower
Features
- Levels: Two
- Stories: 2
- Patio & porch: Covered, Enclosed, Open, Other, Patio, See Remarks
- Exterior features: Dog Run, Hot Tub/Spa, Other, Shed, See Remarks, Sprinkler/Irrigation
- Has spa: Yes
- Fencing: Partial,Split Rail,Wire
Lot
- Size: 2.20 Acres
- Dimensions: 2.2 acres
- Features: Sprinklers In Rear, Sprinklers In Front, Landscaped, Mature Trees, Other, See Remarks, Sprinkler System, Pond on Lot
Details
- Additional structures: Outbuilding, Shed(s)
- Parcel number: 270107204002
- Zoning description: AFT
Construction
Type & style
- Home type: SingleFamily
- Architectural style: Two Story
- Property subtype: Single Family Residence
Materials
- Stone, Stucco, Wood Frame
- Roof: Asphalt,Composition
Condition
- Year built: 2004
- Major remodel year: 2022
Utilities & green energy
- Sewer: Septic Tank
- Water: Public
Community & neighborhood
Location
- Region: Grand Junction
- Subdivision: Mort Subdivision
HOA & financial
HOA
- Has HOA: Yes
- HOA fee: $60 annually
- Services included: Legal/Accounting, Other, Sprinkler, See Remarks
Price history
| Date | Event | Price |
|---|---|---|
| 4/11/2025 | Sold | $1,199,000-4.1%$263/sqft |
Source: GJARA #20250952 | ||
| 3/18/2025 | Pending sale | $1,250,000$275/sqft |
Source: GJARA #20250952 | ||
| 3/7/2025 | Listed for sale | $1,250,000-2%$275/sqft |
Source: GJARA #20250952 | ||
| 2/4/2025 | Listing removed | $1,275,000$280/sqft |
Source: GJARA #20243373 | ||
| 1/28/2025 | Price change | $1,275,000-0.8%$280/sqft |
Source: GJARA #20243373 | ||
Public tax history
| Year | Property taxes | Tax assessment |
|---|---|---|
| 2025 | $3,955 +0.5% | $67,810 +12.2% |
| 2024 | $3,935 +11.2% | $60,440 -3.6% |
| 2023 | $3,539 -0.4% | $62,700 +24.7% |
Find assessor info on the county website
Neighborhood: 81505
Nearby schools
GreatSchools rating
- 7/10Appleton Elementary SchoolGrades: PK-5Distance: 4.1 mi
- 6/10Fruita 8/9 SchoolGrades: 8-9Distance: 4.5 mi
- 7/10Fruita Monument High SchoolGrades: 10-12Distance: 4.7 mi
Schools provided by the listing agent
- Elementary: Appleton
- Middle: Redlands
- High: Grand Junction
Source: GJARA. This data may not be complete. We recommend contacting the local school district to confirm school assignments for this home.

Get pre-qualified for a loan
At Zillow Home Loans, we can pre-qualify you in as little as 5 minutes with no impact to your credit score.An equal housing lender. NMLS #10287.


