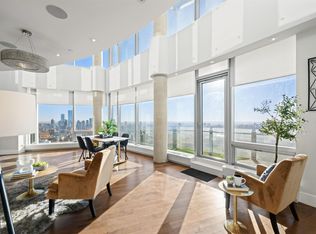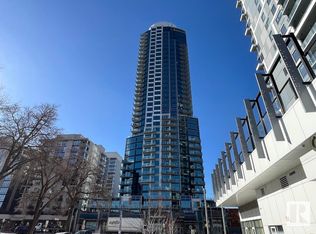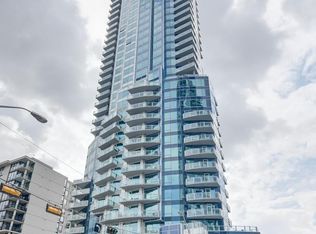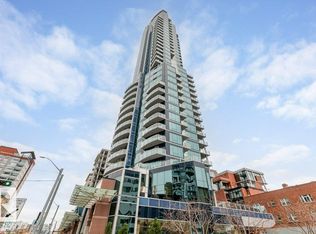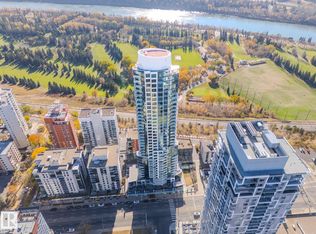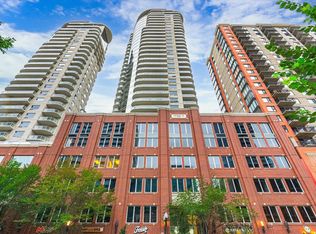Welcome to the PEARL TOWER. Featuring this beautiful 1,546 sqft open-concept home, showcasing breathtaking views of Uptown Edmonton and the river valley through expansive curtain wall windows with hidden roller blinds, complemented by two covered balconies. The modern kitchen is equipped with a sleek Granite peninsula, high-end appliances, with a south facing view from the kitchen sink, making it a chef’s dream. The two primary bedrooms comfortably fit a king-sized bed, boasts custom closets, and opens to a three & 4-piece ensuite featuring a five-foot walk-in shower with a steam and three-jet and two-head spa shower. An additional bedroom with a four-piece ensuite bath makes a perfect office, additional bedroom, or guest suite. The property comes with 3 titled parking stalls, one with a secure lockable storage cage. Residents enjoy top-notch amenities, including concierge services, weight and cardio fitness rooms, a well-appointed social room, and a car wash facility. The views are always amazing!
For sale
C$830,000
11969 Jasper Ave NW #1403, Edmonton, AB T5K 0P1
2beds
1,550sqft
Apartment, Apartment High Rise
Built in 2015
-- sqft lot
$-- Zestimate®
C$535/sqft
C$-- HOA
What's special
Two covered balconiesModern kitchenSleek granite peninsulaHigh-end appliancesCustom closets
- 286 days |
- 22 |
- 1 |
Zillow last checked: 8 hours ago
Listing updated: November 19, 2025 at 11:08am
Listed by:
Treva Annette,
Rite Realty
Source: RAE,MLS®#: E4423572
Facts & features
Interior
Bedrooms & bathrooms
- Bedrooms: 2
- Bathrooms: 3
- Full bathrooms: 2
- 1/2 bathrooms: 1
Primary bedroom
- Level: Main
Heating
- Heat Pump, Natural Gas
Cooling
- Air Conditioner, Air Conditioning-Central
Appliances
- Included: Dishwasher-Built-In, Garburator, Exhaust Fan, Humidifier-Power(Furnace), Oven-Built-In, Refrigerator, Washer/Dryer Stacked, Electric Cooktop, Second Built In Oven
Features
- Ceiling 9 ft., No Smoking Home
- Flooring: Engineered Wood
- Windows: Window Coverings
- Basement: None, No Basement
Interior area
- Total structure area: 1,550
- Total interior livable area: 1,550 sqft
Property
Parking
- Total spaces: 3
- Parking features: Underground, See Remarks, Guest, Parking-Visitor
Features
- Levels: Single Level Apartment,1
- Patio & porch: Deck, Patio
- Exterior features: Playground Nearby
- Has view: Yes
- View description: River Valley View, River, City, Downtown, River View, View City, View Downtown
- Has water view: Yes
- Water view: River Valley View,River View
Lot
- Size: 312.58 Square Feet
- Features: Flat Site, Playground Nearby, Near Public Transit, Schools, Shopping Nearby, Public Transportation
Details
- Other equipment: Intercom, TV Wall Mount
Construction
Type & style
- Home type: Apartment
- Property subtype: Apartment, Apartment High Rise
- Attached to another structure: Yes
Materials
- Foundation: Concrete Perimeter
- Roof: SBS Roofing System
Condition
- Year built: 2015
Community & HOA
Community
- Features: Car Wash, Ceiling 9 ft., Deck, Fitness Center, Intercom, No Smoking Home, Party Room, Patio, Concierge Service, Exercise Room
- Security: Secured Garage/Parking, Security Door, Security Personnel, Secured Parking
HOA
- Has HOA: Yes
- Services included: Amenities w/Condo, Caretaker, Exterior Maintenance, Insur. for Common Areas, Janitorial Common Areas, Landscape/Snow Removal, Professional Management, Reserve Fund Contribution, Security Personnel
Location
- Region: Edmonton
Financial & listing details
- Price per square foot: C$535/sqft
- Date on market: 3/2/2025
- Ownership: Private
- Road surface type: Paved Lane
Treva Annette
By pressing Contact Agent, you agree that the real estate professional identified above may call/text you about your search, which may involve use of automated means and pre-recorded/artificial voices. You don't need to consent as a condition of buying any property, goods, or services. Message/data rates may apply. You also agree to our Terms of Use. Zillow does not endorse any real estate professionals. We may share information about your recent and future site activity with your agent to help them understand what you're looking for in a home.
Price history
Price history
Price history is unavailable.
Public tax history
Public tax history
Tax history is unavailable.Climate risks
Neighborhood: Oliver
Nearby schools
GreatSchools rating
No schools nearby
We couldn't find any schools near this home.
- Loading
