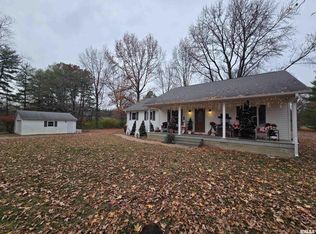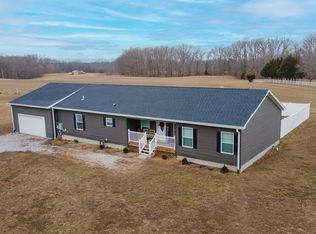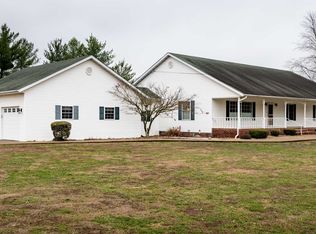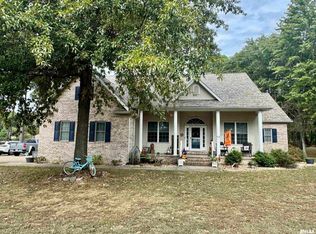Nestled at the end of a cul-de-sac in Rome school district, this beautifully updated 5-bedroom, 4-bathroom home sits on 3 acres, offering both privacy and modern comforts. New flooring flows throughout the entire home, complementing the updated kitchen with granite countertops, new cabinets, and stainless steel appliances. The main level includes a convenient bedroom, a full bathroom, and a dedicated office space. The upper level features a spacious primary suite with a full bathroom and two closets, along with three additional bedrooms and another full bath. Downstairs, the finished basement offers additional living space, complete with a full kitchen, full bathroom, and new wood burning stove.
Active
$315,000
11968 E Goshen Meadows Rd, Mount Vernon, IL 62864
5beds
3,228sqft
Est.:
Single Family Residence
Built in 1979
3 Acres Lot
$296,000 Zestimate®
$98/sqft
$-- HOA
What's special
- 37 days |
- 581 |
- 27 |
Zillow last checked: 8 hours ago
Listing updated: January 14, 2026 at 02:44pm
Listing courtesy of:
Andrea Baker 618-315-1186,
King City Property Brokers
Source: MRED as distributed by MLS GRID,MLS#: EB458636
Tour with a local agent
Facts & features
Interior
Bedrooms & bathrooms
- Bedrooms: 5
- Bathrooms: 4
- Full bathrooms: 4
Rooms
- Room types: Master Bathroom
Primary bedroom
- Features: Flooring (Luxury Vinyl)
- Level: Second
- Area: 210 Square Feet
- Dimensions: 14x15
Bedroom 2
- Features: Flooring (Luxury Vinyl)
- Level: Second
- Area: 126 Square Feet
- Dimensions: 9x14
Bedroom 3
- Features: Flooring (Luxury Vinyl)
- Level: Second
- Area: 99 Square Feet
- Dimensions: 9x11
Bedroom 4
- Features: Flooring (Luxury Vinyl)
- Level: Second
- Area: 128 Square Feet
- Dimensions: 8x16
Bedroom 5
- Features: Flooring (Luxury Vinyl)
- Level: Main
- Area: 140 Square Feet
- Dimensions: 10x14
Dining room
- Features: Flooring (Luxury Vinyl)
- Level: Main
- Area: 228 Square Feet
- Dimensions: 12x19
Family room
- Features: Flooring (Luxury Vinyl)
- Level: Basement
- Area: 572 Square Feet
- Dimensions: 22x26
Kitchen
- Features: Flooring (Luxury Vinyl)
- Level: Main
- Area: 209 Square Feet
- Dimensions: 11x19
Laundry
- Features: Flooring (Luxury Vinyl)
- Level: Basement
- Area: 48 Square Feet
- Dimensions: 6x8
Living room
- Features: Flooring (Luxury Vinyl)
- Level: Main
- Area: 180 Square Feet
- Dimensions: 12x15
Office
- Features: Flooring (Luxury Vinyl)
- Level: Main
- Area: 132 Square Feet
- Dimensions: 11x12
Heating
- Heat Pump
Cooling
- Central Air
Appliances
- Included: Electric Water Heater
Features
- Windows: Window Treatments
- Basement: Full,Walk-Up Access
Interior area
- Total structure area: 0
- Total interior livable area: 3,228 sqft
Property
Parking
- Total spaces: 10
- Parking features: Garage Door Opener, Attached, Garage
- Attached garage spaces: 2
- Has uncovered spaces: Yes
Accessibility
- Accessibility features: No Disability Access
Features
- Stories: 2
Lot
- Size: 3 Acres
- Dimensions: 605x250
- Features: Cul-De-Sac, Level
Details
- Parcel number: 0225276005
- Special conditions: None
- Other equipment: Sump Pump
Construction
Type & style
- Home type: SingleFamily
- Property subtype: Single Family Residence
Materials
- Block, Vinyl Siding
- Foundation: Concrete Perimeter
Condition
- New construction: No
- Year built: 1979
Utilities & green energy
- Electric: 200+ Amp Service
- Sewer: Aerobic Septic
- Water: Public
Community & HOA
Location
- Region: Mount Vernon
Financial & listing details
- Price per square foot: $98/sqft
- Tax assessed value: $255,462
- Annual tax amount: $4,599
- Date on market: 12/19/2025
- Ownership: Fee Simple
Estimated market value
$296,000
$281,000 - $311,000
$1,926/mo
Price history
Price history
| Date | Event | Price |
|---|---|---|
| 10/10/2025 | Price change | $315,000-3%$98/sqft |
Source: | ||
| 7/1/2025 | Listed for sale | $324,900-3%$101/sqft |
Source: | ||
| 7/1/2025 | Listing removed | $335,000$104/sqft |
Source: | ||
| 3/25/2025 | Price change | $335,000-2.9%$104/sqft |
Source: | ||
| 2/1/2025 | Listed for sale | $345,000+21.1%$107/sqft |
Source: | ||
Public tax history
Public tax history
| Year | Property taxes | Tax assessment |
|---|---|---|
| 2024 | -- | $85,154 +12.7% |
| 2023 | $4,237 +3.2% | $75,578 +14% |
| 2022 | $4,103 +2.9% | $66,296 +5% |
Find assessor info on the county website
BuyAbility℠ payment
Est. payment
$2,077/mo
Principal & interest
$1518
Property taxes
$449
Home insurance
$110
Climate risks
Neighborhood: 62864
Nearby schools
GreatSchools rating
- 5/10Rome Community Cons Elementary SchoolGrades: PK-8Distance: 2 mi
- 4/10Mount Vernon High SchoolGrades: 9-12Distance: 8.8 mi



