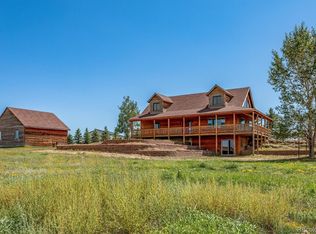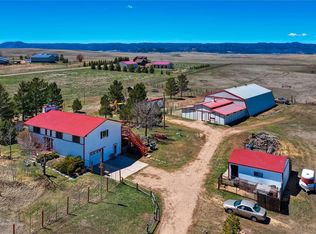Sold for $820,000 on 08/02/23
$820,000
11965 South Mesa View Road S, Larkspur, CO 80118
3beds
3,452sqft
Single Family Residence
Built in 1997
10 Acres Lot
$907,500 Zestimate®
$238/sqft
$3,253 Estimated rent
Home value
$907,500
$780,000 - $1.06M
$3,253/mo
Zestimate® history
Loading...
Owner options
Explore your selling options
What's special
Dream property 2.5 miles off of Greenland exit! The beautiful rustic contemporary 2-story home with wrap-around porch sits back on 10 acres with 360 unobstructed views! The home currently has 3 beds, 2 baths, with a HUGE loft! The basement is roughly 70% finished with 2 large bedrooms, a large full bath with double vanity & soaking tub, laundry room, and gigantic 2nd family/great room! The basement also features walk-out and has just over 1400 sq feet. Once this basement is finished, this will be a 3450+ finished sq feet with 5 beds, 3 baths, + loft, and be valued well into the high $900's if not a million-dollar property! This property is truly one of a kind. There are 3 separate outbuildings. One is the detached oversized 2 car garage. The horse barn is roughly 30X40ft and the largest steel building is roughly 40X60ft and has 2 large sliding doors 11ft high. All 3 outbuildings are are wired with electric lights. The property has 3 separate well spigots strategically placed throughout the property. Unfortunately, and unexpected family emergency is forcing sale of property. The home is broker owned and being sold by listing agent Jason Kovacs. Seller's loss, your gain! This one won't last long. Huge opportunity to invest in finishing the basement and gain lot's of equity $$$.
Zillow last checked: 8 hours ago
Listing updated: August 02, 2023 at 03:31pm
Listed by:
Jason Kovacs 720-810-3889,
MB A Perfect Home 4 U Realty
Bought with:
Jason Kovacs, 100027535
MB A Perfect Home 4 U Realty
Source: REcolorado,MLS#: 4249852
Facts & features
Interior
Bedrooms & bathrooms
- Bedrooms: 3
- Bathrooms: 2
- Full bathrooms: 1
- 3/4 bathrooms: 1
- Main level bathrooms: 1
- Main level bedrooms: 2
Primary bedroom
- Level: Upper
Bedroom
- Level: Main
Bedroom
- Level: Main
Primary bathroom
- Level: Upper
Bathroom
- Level: Main
Loft
- Level: Upper
Heating
- Forced Air, Pellet Stove
Cooling
- None
Appliances
- Included: Dishwasher, Disposal, Dryer, Oven, Refrigerator, Self Cleaning Oven, Washer
Features
- Ceiling Fan(s), Eat-in Kitchen, High Ceilings, High Speed Internet, Laminate Counters, Open Floorplan, Smart Thermostat, Smoke Free, Vaulted Ceiling(s), Walk-In Closet(s)
- Flooring: Carpet, Tile, Vinyl, Wood
- Windows: Double Pane Windows
- Basement: Bath/Stubbed,Exterior Entry,Full,Walk-Out Access
- Number of fireplaces: 1
- Fireplace features: Great Room, Pellet Stove
Interior area
- Total structure area: 3,452
- Total interior livable area: 3,452 sqft
- Finished area above ground: 2,051
- Finished area below ground: 0
Property
Parking
- Total spaces: 2
- Parking features: Oversized
- Garage spaces: 2
Features
- Levels: Two
- Stories: 2
- Patio & porch: Covered, Deck, Front Porch, Patio, Wrap Around
- Exterior features: Barbecue, Dog Run, Gas Valve, Playground, Private Yard
- Fencing: Fenced,Partial
- Has view: Yes
- View description: Meadow, Mountain(s), Plains
Lot
- Size: 10 Acres
- Features: Foothills, Irrigated, Landscaped, Level, Meadow, Open Space, Rolling Slope, Secluded, Sprinklers In Front, Sprinklers In Rear, Suitable For Grazing
- Residential vegetation: Grass Hay, Natural State
Details
- Parcel number: R0172822
- Special conditions: Standard
- Horses can be raised: Yes
- Horse amenities: Palpation Chute, Pasture, Well Allows For
Construction
Type & style
- Home type: SingleFamily
- Architectural style: Mountain Contemporary
- Property subtype: Single Family Residence
Materials
- Cedar
- Foundation: Concrete Perimeter, Slab
- Roof: Composition,Metal
Condition
- Year built: 1997
Utilities & green energy
- Electric: 220 Volts, 220 Volts in Garage
- Water: Well
- Utilities for property: Cable Available, Electricity Connected, Internet Access (Wired), Natural Gas Not Available, Phone Available, Propane
Community & neighborhood
Location
- Region: Larkspur
- Subdivision: Mesa Grande
Other
Other facts
- Listing terms: Cash,Conventional,FHA,Jumbo,VA Loan
- Ownership: Agent Owner
- Road surface type: Dirt
Price history
| Date | Event | Price |
|---|---|---|
| 8/2/2023 | Sold | $820,000$238/sqft |
Source: | ||
Public tax history
Tax history is unavailable.
Neighborhood: 80118
Nearby schools
GreatSchools rating
- 8/10Larkspur Elementary SchoolGrades: K-6Distance: 5.9 mi
- 5/10Castle Rock Middle SchoolGrades: 7-8Distance: 15.9 mi
- 8/10Castle View High SchoolGrades: 9-12Distance: 16.1 mi
Schools provided by the listing agent
- Elementary: Larkspur
- Middle: Castle Rock
- High: Castle View
- District: Douglas RE-1
Source: REcolorado. This data may not be complete. We recommend contacting the local school district to confirm school assignments for this home.

Get pre-qualified for a loan
At Zillow Home Loans, we can pre-qualify you in as little as 5 minutes with no impact to your credit score.An equal housing lender. NMLS #10287.
Sell for more on Zillow
Get a free Zillow Showcase℠ listing and you could sell for .
$907,500
2% more+ $18,150
With Zillow Showcase(estimated)
$925,650
