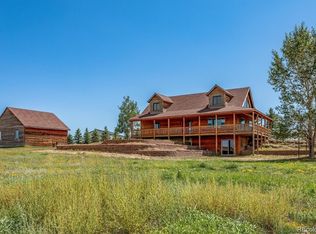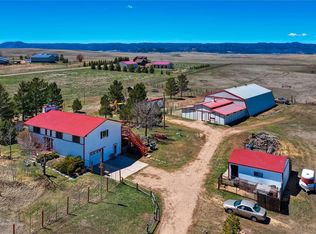Sold for $820,000
$820,000
11965 Mesa View Rd, Larkspur, CO 80118
3beds
3,452sqft
SingleFamily
Built in 1997
10 Acres Lot
$830,200 Zestimate®
$238/sqft
$3,341 Estimated rent
Home value
$830,200
$780,000 - $880,000
$3,341/mo
Zestimate® history
Loading...
Owner options
Explore your selling options
What's special
Custom 2-Story Home Nestled on 10 Acres within the Mesa Grande Community! 3 Bedrooms + Loft, 2 Bathroom home with Barn, Workshop and 2-Car Detached Garage! This home features unobstructed westerly mountain and valley views plus an inviting wrap around front porch that welcomes you into the casual open concept floor plan which provides the backdrop for this home's comfort and livability. Spacious Living Room features hardwood flooring and a cozy pellet stove. Dining/Kitchen eating area showcases a new sliding glass door and access to the outdoor deck with hot tub/spa wire. The Kitchen is outfitted with all appliances, breakfast bar and wide plank flooring. NEW Roof and Hot Water Heater in 2021, newer well pump! Main floor Bathroom plus 2 generously sized Bedrooms each with hardwood flooring and walk-in closet. The Walk-Out Basement features Laundry plus 1,401 SF awaiting your finishing touch. The upper-level living area showcases a spacious Loft with vaulted ceiling, ceiling fans and stunning westerly views providing the opportunity for Study or Home Office workspace. Spacious Primary Bedroom complete with vaulted ceiling, ceiling fan, sitting area, walk-in closet and en-suite Bathroom featuring double vanity and linen closet for storage. This beautiful 10 Acre property is zoned for agriculture, horses and cattle. 4 stall horse barn and Workshop (60x80) with electricity (110V & 220V). Excellent location with easy access to I25, 10 minutes to Monument or Palmer Lake, 15 minutes to Castle Rock and 25 minutes to Colorado Springs.
Facts & features
Interior
Bedrooms & bathrooms
- Bedrooms: 3
- Bathrooms: 2
- Full bathrooms: 1
- 3/4 bathrooms: 1
Heating
- Forced air
Features
- Flooring: Other
- Basement: Unfinished
- Has fireplace: Yes
Interior area
- Total interior livable area: 3,452 sqft
Property
Parking
- Parking features: Garage - Attached
Features
- Exterior features: Other
Lot
- Size: 10 Acres
Details
- Parcel number: 277308003004
Construction
Type & style
- Home type: SingleFamily
Materials
- Frame
- Roof: Composition
Condition
- Year built: 1997
Community & neighborhood
Location
- Region: Larkspur
Price history
| Date | Event | Price |
|---|---|---|
| 8/3/2023 | Sold | $820,000+8.9%$238/sqft |
Source: Public Record Report a problem | ||
| 10/5/2022 | Sold | $753,300-2.8%$218/sqft |
Source: Public Record Report a problem | ||
| 9/12/2022 | Pending sale | $775,000$225/sqft |
Source: | ||
| 9/12/2022 | Listing removed | -- |
Source: | ||
| 8/29/2022 | Pending sale | $775,000$225/sqft |
Source: | ||
Public tax history
| Year | Property taxes | Tax assessment |
|---|---|---|
| 2025 | $4,117 -1% | $44,000 -9% |
| 2024 | $4,160 +42% | $48,350 -0.7% |
| 2023 | $2,930 -4.5% | $48,710 +48.8% |
Find assessor info on the county website
Neighborhood: 80118
Nearby schools
GreatSchools rating
- 8/10Larkspur Elementary SchoolGrades: K-6Distance: 5.9 mi
- 5/10Castle Rock Middle SchoolGrades: 7-8Distance: 15.9 mi
- 8/10Castle View High SchoolGrades: 9-12Distance: 16.1 mi
Get a cash offer in 3 minutes
Find out how much your home could sell for in as little as 3 minutes with a no-obligation cash offer.
Estimated market value$830,200
Get a cash offer in 3 minutes
Find out how much your home could sell for in as little as 3 minutes with a no-obligation cash offer.
Estimated market value
$830,200

