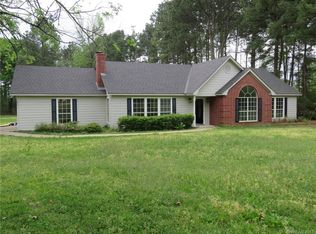Beautiful, exceptionally maintained home on 1.61 cleared, fenced acres. Completely remodeled including kitchen and both bathrooms, all new floors and paint. Large open/split floor plan, master with en suite bathroom. The bonus room is currently an office, but can be used as a man cave, play room or 4th bedroom. This home has a new roof and a 4 yr old 4-ton HVAC. The fence is lined with Bradford Pears, pecan and oak trees. Come enjoy the quiet!
This property is off market, which means it's not currently listed for sale or rent on Zillow. This may be different from what's available on other websites or public sources.
