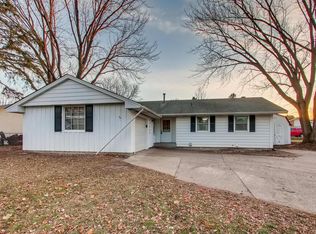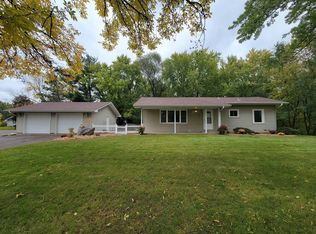Closed
$383,000
11964 Zion St NW, Coon Rapids, MN 55433
4beds
2,236sqft
Single Family Residence
Built in 1961
0.26 Acres Lot
$389,800 Zestimate®
$171/sqft
$2,624 Estimated rent
Home value
$389,800
$355,000 - $429,000
$2,624/mo
Zestimate® history
Loading...
Owner options
Explore your selling options
What's special
Discover this charming 4-bedroom, 3-bathroom home in Coon Rapids! The inviting living room features a bay window and cozy fireplace. The open-concept kitchen and dining area include stainless steel appliances, a tile backsplash, and abundant cabinet space. Updated flooring enhances the entire home. Enjoy the convenience of one-level living with 3 bedrooms on the main floor, including a master suite with a private bathroom. The fully finished walkout lower level offers a spacious family room, an additional bedroom, and a bathroom. Outside, the large, fenced backyard with a concrete patio is perfect for entertaining. Located close to parks, schools, restaurants, and shopping, with easy access to US-10.
Zillow last checked: 8 hours ago
Listing updated: July 10, 2024 at 06:38am
Listed by:
Paul Gonsior 612-702-4838,
Real Broker, LLC
Bought with:
Shana Huls
RE/MAX Results
Source: NorthstarMLS as distributed by MLS GRID,MLS#: 6544615
Facts & features
Interior
Bedrooms & bathrooms
- Bedrooms: 4
- Bathrooms: 3
- Full bathrooms: 2
- 3/4 bathrooms: 1
Bedroom 1
- Level: Main
- Area: 168 Square Feet
- Dimensions: 12 x 14
Bedroom 2
- Level: Main
- Area: 120 Square Feet
- Dimensions: 12 x 10
Bedroom 3
- Level: Main
- Area: 100 Square Feet
- Dimensions: 10 x 10
Bedroom 4
- Level: Lower
- Area: 121 Square Feet
- Dimensions: 11 x 11
Dining room
- Level: Main
- Area: 96 Square Feet
- Dimensions: 12 x 8
Family room
- Level: Lower
- Area: 594 Square Feet
- Dimensions: 27 x 22
Kitchen
- Level: Main
- Area: 180 Square Feet
- Dimensions: 10 x 18
Living room
- Level: Main
- Area: 252 Square Feet
- Dimensions: 18 x 14
Heating
- Forced Air
Cooling
- Central Air
Appliances
- Included: Dishwasher, Dryer, Microwave, Range, Refrigerator, Washer
Features
- Basement: Daylight,Finished,Walk-Out Access
- Number of fireplaces: 2
- Fireplace features: Electric, Wood Burning
Interior area
- Total structure area: 2,236
- Total interior livable area: 2,236 sqft
- Finished area above ground: 1,186
- Finished area below ground: 1,050
Property
Parking
- Total spaces: 2
- Parking features: Attached
- Attached garage spaces: 2
Accessibility
- Accessibility features: None
Features
- Levels: One
- Stories: 1
- Patio & porch: Patio
- Fencing: Chain Link
Lot
- Size: 0.26 Acres
- Dimensions: 49 x 58 x 126 x 59 x 147
Details
- Additional structures: Storage Shed
- Foundation area: 1186
- Parcel number: 093124420018
- Zoning description: Residential-Single Family
Construction
Type & style
- Home type: SingleFamily
- Property subtype: Single Family Residence
Materials
- Brick/Stone, Wood Siding
- Roof: Age Over 8 Years,Asphalt
Condition
- Age of Property: 63
- New construction: No
- Year built: 1961
Utilities & green energy
- Electric: Circuit Breakers
- Gas: Natural Gas
- Sewer: City Sewer/Connected
- Water: City Water/Connected
Community & neighborhood
Location
- Region: Coon Rapids
- Subdivision: Thompson Heights 5th Add
HOA & financial
HOA
- Has HOA: No
Price history
| Date | Event | Price |
|---|---|---|
| 7/9/2024 | Sold | $383,000+4.9%$171/sqft |
Source: | ||
| 6/4/2024 | Pending sale | $365,000$163/sqft |
Source: | ||
| 5/31/2024 | Listed for sale | $365,000+7.4%$163/sqft |
Source: | ||
| 6/7/2021 | Sold | $340,000+9.7%$152/sqft |
Source: | ||
| 4/18/2021 | Pending sale | $310,000$139/sqft |
Source: | ||
Public tax history
| Year | Property taxes | Tax assessment |
|---|---|---|
| 2024 | $3,846 +1.2% | $379,313 +0.6% |
| 2023 | $3,798 +25% | $377,069 -1.3% |
| 2022 | $3,038 +3.6% | $382,083 +42.1% |
Find assessor info on the county website
Neighborhood: 55433
Nearby schools
GreatSchools rating
- 4/10Morris Bye Elementary SchoolGrades: K-5Distance: 0.2 mi
- 4/10Coon Rapids Middle SchoolGrades: 6-8Distance: 0.7 mi
- 5/10Coon Rapids Senior High SchoolGrades: 9-12Distance: 0.5 mi
Get a cash offer in 3 minutes
Find out how much your home could sell for in as little as 3 minutes with a no-obligation cash offer.
Estimated market value
$389,800
Get a cash offer in 3 minutes
Find out how much your home could sell for in as little as 3 minutes with a no-obligation cash offer.
Estimated market value
$389,800

