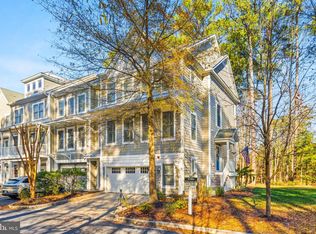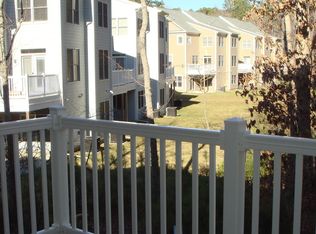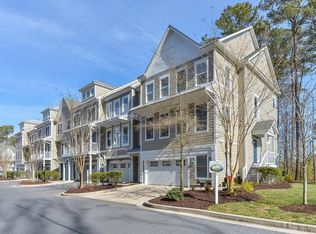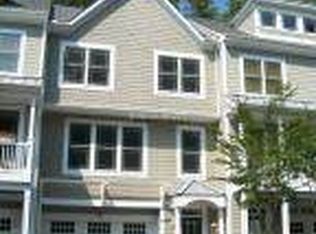Sold for $449,000 on 05/27/25
$449,000
11964 W War Dancer Ln UNIT 105, Berlin, MD 21811
3beds
2,594sqft
Townhouse
Built in 2005
-- sqft lot
$453,900 Zestimate®
$173/sqft
$3,290 Estimated rent
Home value
$453,900
$409,000 - $504,000
$3,290/mo
Zestimate® history
Loading...
Owner options
Explore your selling options
What's special
Now competitively priced at $449,900! Your Peaceful Retreat in Glen Riddle Awaits! Welcome to this inviting 3-bedroom, 3.5-bathroom townhouse in the exclusive Glen Riddle gated community. This home boasts an open-concept second level, featuring a spacious living area that seamlessly flows into a kitchen with a cozy breakfast nook with a 3 sided fireplace—perfect for entertaining or relaxing. Step outside to your private deck and enjoy tranquil views of the wooded backyard. The upper level includes two guest bedrooms and a Primary Suite that offers a peaceful retreat, complete with a sitting area, walk-in closet, and an expansive en-suite bathroom. The first level is ideal for guests or a private den, featuring a bathroom and laundry room. Plus, there’s no shortage of storage with an attached garage. Enjoy the exceptional community amenities, including a golf course, fitness center, pool, tennis and pickleball courts, Ruth’s Chris Steak House, and more! Call for your personal tour!
Zillow last checked: 8 hours ago
Listing updated: May 28, 2025 at 04:41am
Listed by:
Bethany Drew 410-208-9200,
Hileman Real Estate-Berlin
Bought with:
Jack Barnett, 5007300
Coldwell Banker Realty
Source: Bright MLS,MLS#: MDWO2027404
Facts & features
Interior
Bedrooms & bathrooms
- Bedrooms: 3
- Bathrooms: 4
- Full bathrooms: 3
- 1/2 bathrooms: 1
- Main level bathrooms: 2
Primary bedroom
- Features: Flooring - Carpet, Primary Bedroom - Sitting Area
- Level: Upper
- Area: 300 Square Feet
- Dimensions: 15 x 20
Bedroom 2
- Level: Upper
- Area: 100 Square Feet
- Dimensions: 10 x 10
Bedroom 3
- Level: Upper
- Area: 143 Square Feet
- Dimensions: 11 x 13
Primary bathroom
- Features: Flooring - Ceramic Tile, Bathroom - Jetted Tub, Double Sink
- Level: Upper
- Area: 91 Square Feet
- Dimensions: 7 x 13
Bathroom 2
- Level: Upper
- Area: 48 Square Feet
- Dimensions: 8 x 6
Breakfast room
- Level: Upper
- Area: 110 Square Feet
- Dimensions: 10 x 11
Dining room
- Level: Upper
- Area: 128 Square Feet
- Dimensions: 16 x 8
Family room
- Level: Upper
- Area: 160 Square Feet
- Dimensions: 10 x 16
Kitchen
- Features: Breakfast Bar, Flooring - Ceramic Tile
- Level: Upper
- Area: 221 Square Feet
- Dimensions: 13 x 17
Living room
- Level: Upper
- Area: 224 Square Feet
- Dimensions: 16 x 14
Heating
- Forced Air, Natural Gas
Cooling
- Central Air, Natural Gas
Appliances
- Included: Microwave, Dishwasher, Disposal, Dryer, Refrigerator, Cooktop, Washer, Water Heater, Gas Water Heater
- Laundry: Lower Level, Washer In Unit, Dryer In Unit
Features
- Breakfast Area, Combination Kitchen/Living
- Flooring: Ceramic Tile, Hardwood, Carpet
- Has basement: No
- Number of fireplaces: 1
- Fireplace features: Double Sided
Interior area
- Total structure area: 2,594
- Total interior livable area: 2,594 sqft
- Finished area above ground: 2,594
- Finished area below ground: 0
Property
Parking
- Total spaces: 2
- Parking features: Garage Door Opener, Garage Faces Front, Driveway, Attached
- Attached garage spaces: 1
- Uncovered spaces: 1
Accessibility
- Accessibility features: Accessible Entrance
Features
- Levels: Three
- Stories: 3
- Pool features: Community
- Has spa: Yes
- Spa features: Bath
Details
- Additional structures: Above Grade, Below Grade
- Parcel number: 2410431425
- Zoning: RES
- Special conditions: Standard
Construction
Type & style
- Home type: Townhouse
- Architectural style: Coastal
- Property subtype: Townhouse
Materials
- HardiPlank Type
- Foundation: Slab
- Roof: Architectural Shingle
Condition
- New construction: No
- Year built: 2005
Utilities & green energy
- Sewer: Public Sewer
- Water: Public
- Utilities for property: Electricity Available, Natural Gas Available
Community & neighborhood
Location
- Region: Berlin
- Subdivision: Glen Riddle
HOA & financial
HOA
- Has HOA: Yes
- HOA fee: $194 monthly
- Amenities included: Basketball Court, Fitness Center, Golf Course, Pool, Tennis Court(s)
- Services included: Common Area Maintenance, Maintenance Structure, Maintenance Grounds, Management, Pool(s), Reserve Funds, Snow Removal, Trash
- Association name: GLEN RIDDLE HOMEOWNER'S
- Second association name: Townhomes At Glen Riddle
Other fees
- Condo and coop fee: $387 monthly
Other
Other facts
- Listing agreement: Exclusive Right To Sell
- Listing terms: Cash,Conventional,FHA
- Ownership: Condominium
Price history
| Date | Event | Price |
|---|---|---|
| 5/27/2025 | Sold | $449,000-0.2%$173/sqft |
Source: | ||
| 4/17/2025 | Contingent | $449,900$173/sqft |
Source: | ||
| 3/10/2025 | Price change | $449,900-4.3%$173/sqft |
Source: | ||
| 2/13/2025 | Price change | $469,900-3.1%$181/sqft |
Source: | ||
| 12/20/2024 | Listed for sale | $485,000+15.5%$187/sqft |
Source: | ||
Public tax history
| Year | Property taxes | Tax assessment |
|---|---|---|
| 2025 | $2,965 +6.7% | $319,900 +10.1% |
| 2024 | $2,780 +2.1% | $290,500 +2.1% |
| 2023 | $2,722 +2.2% | $284,433 -2.1% |
Find assessor info on the county website
Neighborhood: 21811
Nearby schools
GreatSchools rating
- 10/10Ocean City Elementary SchoolGrades: PK-4Distance: 1.5 mi
- 10/10Stephen Decatur Middle SchoolGrades: 7-8Distance: 3 mi
- 7/10Stephen Decatur High SchoolGrades: 9-12Distance: 3 mi
Schools provided by the listing agent
- Elementary: Ocean City
- Middle: Stephen Decatur
- High: Stephen Decatur
- District: Worcester County Public Schools
Source: Bright MLS. This data may not be complete. We recommend contacting the local school district to confirm school assignments for this home.

Get pre-qualified for a loan
At Zillow Home Loans, we can pre-qualify you in as little as 5 minutes with no impact to your credit score.An equal housing lender. NMLS #10287.
Sell for more on Zillow
Get a free Zillow Showcase℠ listing and you could sell for .
$453,900
2% more+ $9,078
With Zillow Showcase(estimated)
$462,978


