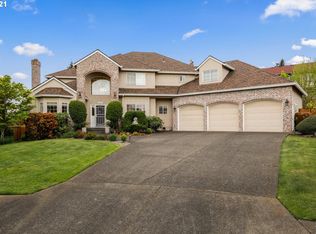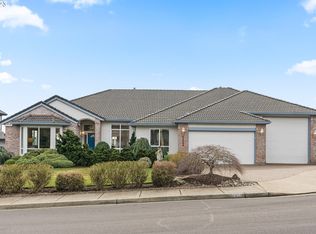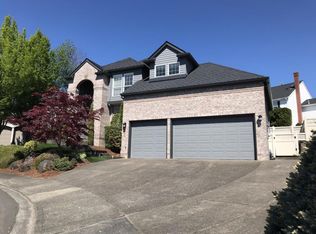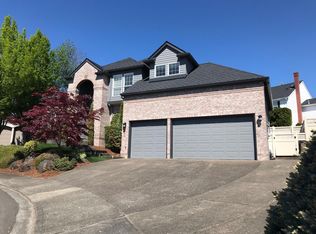Sold
$750,000
11964 SW Elemar Ct, Tigard, OR 97224
4beds
2,957sqft
Residential, Single Family Residence
Built in 1993
9,147.6 Square Feet Lot
$769,400 Zestimate®
$254/sqft
$3,967 Estimated rent
Home value
$769,400
$731,000 - $808,000
$3,967/mo
Zestimate® history
Loading...
Owner options
Explore your selling options
What's special
REDUCED price total of $43k & NEW $5k BUYER CREDIT for interest rate buy down. Ask your agent for details! Stunning Colonial incorporates beautiful mountain and valley views with tasteful living in every area! High ceilings and natural lighting flow easily from the den to formal dining, living and then to your dream kitchen with extensive storage, eat-at island and stainless-steel appliances. Upstairs, find the large primary suite with double vanity, jetted soaking tub and dual closets. Two generous bedrooms and an additional bonus room lend to flexible living options. RECENT UPGRADES throughout the home range from refined light fixtures, faucets and hardware, to refreshed paint inside and out. All cabinetry in each bath and laundry has been refinished. The level, fully fenced back yard holds a large deck with electric awning, charming gazebo w/ water feature, flex-use space & established variety of plants and flowers. Don't miss the attached two car garage with 240-volt outlet for EV Charging Station or the Presidential Roof installed in 2016. A true hidden Tigard gem!
Zillow last checked: 8 hours ago
Listing updated: November 08, 2025 at 09:00pm
Listed by:
Tyler Lankheet 503-871-9582,
Premiere Property Group, LLC
Bought with:
Tammie Crane, 950600155
eXp Realty, LLC
Source: RMLS (OR),MLS#: 23488130
Facts & features
Interior
Bedrooms & bathrooms
- Bedrooms: 4
- Bathrooms: 3
- Full bathrooms: 2
- Partial bathrooms: 1
- Main level bathrooms: 1
Primary bedroom
- Features: Double Closet, Jetted Tub, Suite
- Level: Upper
- Area: 286
- Dimensions: 13 x 22
Bedroom 2
- Features: Bathroom
- Level: Upper
- Area: 144
- Dimensions: 12 x 12
Bedroom 3
- Features: Double Closet
- Level: Upper
- Area: 156
- Dimensions: 13 x 12
Bedroom 4
- Features: Closet
- Level: Upper
- Area: 609
- Dimensions: 29 x 21
Dining room
- Level: Main
- Area: 130
- Dimensions: 13 x 10
Family room
- Features: Fireplace
- Level: Main
- Area: 210
- Dimensions: 15 x 14
Kitchen
- Features: Builtin Range, Dishwasher, Microwave, Builtin Oven, Free Standing Refrigerator
- Level: Main
- Area: 143
- Width: 13
Living room
- Level: Main
- Area: 195
- Dimensions: 13 x 15
Heating
- Forced Air, Fireplace(s)
Cooling
- Central Air
Appliances
- Included: Disposal, Free-Standing Refrigerator, Plumbed For Ice Maker, Stainless Steel Appliance(s), Washer/Dryer, Built-In Range, Dishwasher, Microwave, Built In Oven, Gas Water Heater
- Laundry: Laundry Room
Features
- Ceiling Fan(s), Granite, Closet, Bathroom, Double Closet, Suite, Pantry
- Flooring: Hardwood
- Doors: French Doors
- Windows: Double Pane Windows, Vinyl Frames
- Basement: Crawl Space
- Number of fireplaces: 1
- Fireplace features: Wood Burning
Interior area
- Total structure area: 2,957
- Total interior livable area: 2,957 sqft
Property
Parking
- Total spaces: 2
- Parking features: Driveway, Garage Door Opener, Attached
- Attached garage spaces: 2
- Has uncovered spaces: Yes
Features
- Levels: Two
- Stories: 2
- Patio & porch: Deck
- Exterior features: Water Feature, Yard
- Has spa: Yes
- Spa features: Bath
- Fencing: Fenced
- Has view: Yes
- View description: Mountain(s), Territorial, Valley
Lot
- Size: 9,147 sqft
- Features: Cul-De-Sac, Private, Sprinkler, SqFt 7000 to 9999
Details
- Additional structures: Gazebo
- Parcel number: R2028574
Construction
Type & style
- Home type: SingleFamily
- Architectural style: Colonial
- Property subtype: Residential, Single Family Residence
Materials
- Brick, Cement Siding
- Foundation: Concrete Perimeter
- Roof: Composition
Condition
- Resale
- New construction: No
- Year built: 1993
Utilities & green energy
- Gas: Gas
- Sewer: Public Sewer
- Water: Public
- Utilities for property: Cable Connected
Community & neighborhood
Location
- Region: Tigard
- Subdivision: Aspen Ridge - Bull Mountain
HOA & financial
HOA
- Has HOA: Yes
- HOA fee: $200 annually
- Amenities included: Management
Other
Other facts
- Listing terms: Cash,Conventional,FHA,VA Loan
- Road surface type: Concrete, Paved
Price history
| Date | Event | Price |
|---|---|---|
| 11/22/2023 | Sold | $750,000-5.9%$254/sqft |
Source: | ||
| 11/10/2023 | Pending sale | $797,000$270/sqft |
Source: | ||
| 10/17/2023 | Listed for sale | $797,000+37.6%$270/sqft |
Source: | ||
| 7/16/2018 | Sold | $579,142+1.8%$196/sqft |
Source: | ||
| 5/23/2018 | Pending sale | $569,142$192/sqft |
Source: Knipe Realty ERA Powered #18487996 | ||
Public tax history
| Year | Property taxes | Tax assessment |
|---|---|---|
| 2025 | $9,782 +9.6% | $523,300 +3% |
| 2024 | $8,922 +2.8% | $508,060 +3% |
| 2023 | $8,683 +3% | $493,270 +3% |
Find assessor info on the county website
Neighborhood: 97224
Nearby schools
GreatSchools rating
- 4/10Alberta Rider Elementary SchoolGrades: K-5Distance: 0.5 mi
- 5/10Twality Middle SchoolGrades: 6-8Distance: 1.3 mi
- 4/10Tualatin High SchoolGrades: 9-12Distance: 4 mi
Schools provided by the listing agent
- Elementary: Alberta Rider
- Middle: Twality
- High: Tualatin
Source: RMLS (OR). This data may not be complete. We recommend contacting the local school district to confirm school assignments for this home.
Get a cash offer in 3 minutes
Find out how much your home could sell for in as little as 3 minutes with a no-obligation cash offer.
Estimated market value
$769,400
Get a cash offer in 3 minutes
Find out how much your home could sell for in as little as 3 minutes with a no-obligation cash offer.
Estimated market value
$769,400



