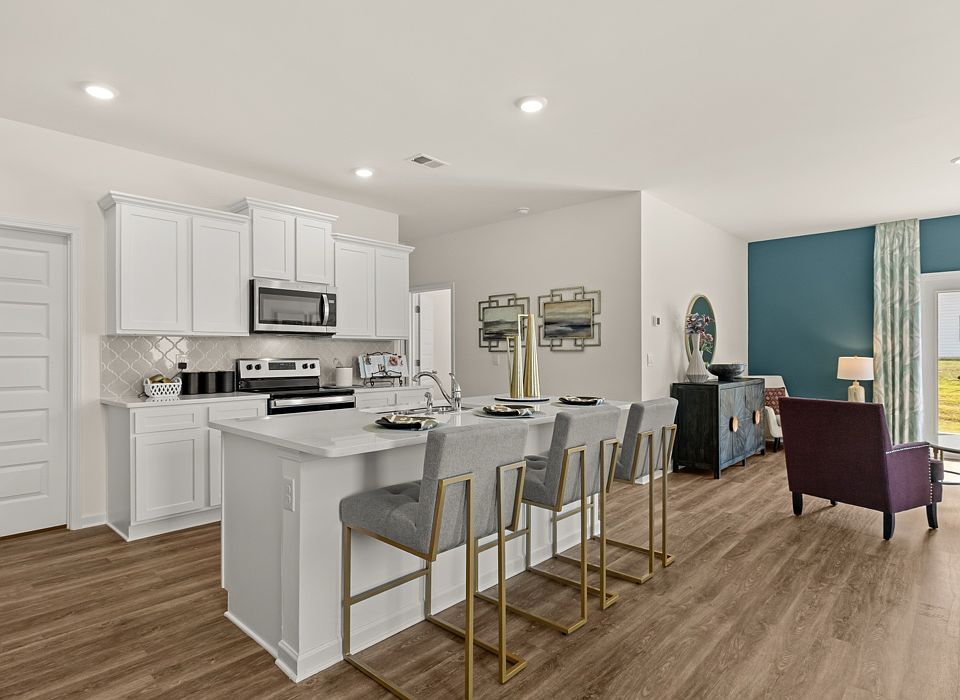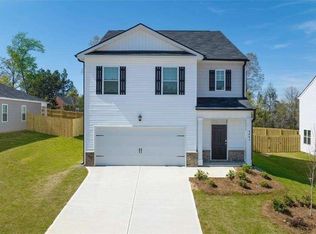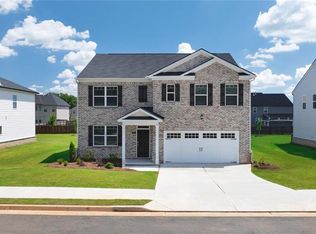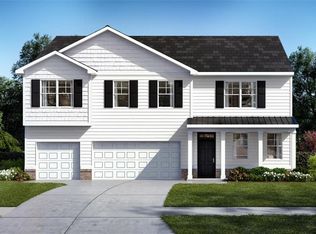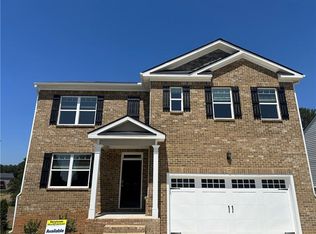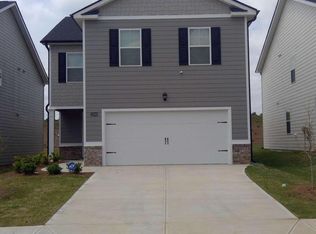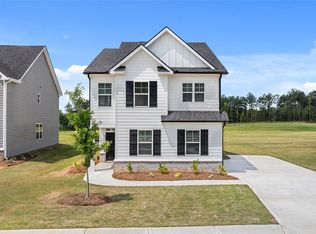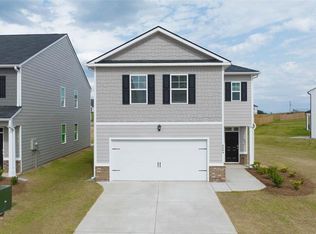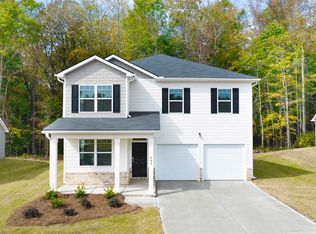11964 Conrad Cir, Hampton, GA 30228
What's special
- 675 days |
- 33 |
- 7 |
Zillow last checked: 8 hours ago
Listing updated: June 25, 2024 at 06:30am
ALLYN SOLOMON,
D.R.. Horton Realty of Georgia, Inc
Travel times
Schedule tour
Select your preferred tour type — either in-person or real-time video tour — then discuss available options with the builder representative you're connected with.
Facts & features
Interior
Bedrooms & bathrooms
- Bedrooms: 5
- Bathrooms: 3
- Full bathrooms: 3
- Main level bathrooms: 1
- Main level bedrooms: 1
Rooms
- Room types: Loft
Primary bedroom
- Features: Oversized Master
- Level: Oversized Master
Bedroom
- Features: Oversized Master
Primary bathroom
- Features: Double Vanity, Separate Tub/Shower, Soaking Tub
Dining room
- Features: Open Concept
Kitchen
- Features: Cabinets Other, Pantry, Pantry Walk-In, Solid Surface Counters, View to Family Room
Heating
- Central, Electric
Cooling
- Ceiling Fan(s), Central Air
Appliances
- Included: Dishwasher, Disposal, Electric Range, Microwave
- Laundry: Laundry Room, Upper Level
Features
- Entrance Foyer, High Ceilings 9 ft Main, High Ceilings 9 ft Upper, Tray Ceiling(s)
- Flooring: Carpet, Laminate, Vinyl
- Windows: Insulated Windows
- Basement: None
- Has fireplace: No
- Fireplace features: None
- Common walls with other units/homes: No Common Walls
Interior area
- Total structure area: 2,381
- Total interior livable area: 2,381 sqft
- Finished area above ground: 2,381
Video & virtual tour
Property
Parking
- Total spaces: 2
- Parking features: Driveway, Garage, Garage Door Opener, Garage Faces Front
- Garage spaces: 2
- Has uncovered spaces: Yes
Accessibility
- Accessibility features: None
Features
- Levels: Two
- Stories: 2
- Patio & porch: Patio
- Exterior features: No Dock
- Pool features: None
- Spa features: None
- Fencing: None
- Has view: Yes
- View description: Other
- Waterfront features: None
- Body of water: None
Lot
- Size: 8,712 Square Feet
- Features: Back Yard
Details
- Additional structures: None
- Parcel number: 06164D C009
- Other equipment: None
- Horse amenities: None
Construction
Type & style
- Home type: SingleFamily
- Architectural style: A-Frame,Craftsman,Traditional
- Property subtype: Single Family Residence, Residential
Materials
- HardiPlank Type
- Foundation: Slab
- Roof: Composition
Condition
- New Construction
- New construction: Yes
- Year built: 2024
Details
- Builder name: D.R. Horton
- Warranty included: Yes
Utilities & green energy
- Electric: 220 Volts
- Sewer: Public Sewer
- Water: Public
- Utilities for property: Cable Available, Electricity Available, Phone Available, Sewer Available, Underground Utilities, Water Available
Green energy
- Energy efficient items: None
- Energy generation: None
Community & HOA
Community
- Features: Homeowners Assoc, Near Public Transport, Near Schools, Near Shopping, Near Trails/Greenway, Public Transportation, Sidewalks
- Security: Carbon Monoxide Detector(s), Smoke Detector(s)
- Subdivision: Shoal Creek
HOA
- Has HOA: Yes
- Services included: Maintenance Grounds
- HOA fee: $500 annually
Location
- Region: Hampton
Financial & listing details
- Price per square foot: $149/sqft
- Tax assessed value: $393,300
- Annual tax amount: $6,137
- Date on market: 2/8/2024
- Cumulative days on market: 265 days
- Listing terms: Cash,Conventional,FHA,VA Loan
- Electric utility on property: Yes
- Road surface type: None
About the community
Source: DR Horton
13 homes in this community
Available homes
| Listing | Price | Bed / bath | Status |
|---|---|---|---|
Current home: 11964 Conrad Cir | $355,555 | 5 bed / 3 bath | Available |
| 11924 Aukerman Way | $340,575 | 3 bed / 3 bath | Available |
| 12093 Conrad Cir | $340,575 | 3 bed / 3 bath | Available |
| 12079 Conrad Cir | $347,545 | 4 bed / 3 bath | Available |
| 11929 Aukerman Way | $351,990 | 4 bed / 3 bath | Available |
| 11920 Aukerman Way | $356,090 | 4 bed / 3 bath | Available |
| 11934 Aukerman Way | $361,600 | 4 bed / 3 bath | Available |
| 11923 Aukerman Way | $362,500 | 4 bed / 3 bath | Available |
| 11933 Aukerman Way | $369,000 | 5 bed / 3 bath | Available |
| 11940 Aukerman Way | $371,000 | 5 bed / 3 bath | Available |
| 11904 Aukerman Way | $299,970 | 4 bed / 3 bath | Pending |
| 11893 Aukerman Way | $354,000 | 4 bed / 3 bath | Pending |
| 11914 Aukerman Way | $369,570 | 5 bed / 3 bath | Pending |
Source: DR Horton
Contact builder

By pressing Contact builder, you agree that Zillow Group and other real estate professionals may call/text you about your inquiry, which may involve use of automated means and prerecorded/artificial voices and applies even if you are registered on a national or state Do Not Call list. You don't need to consent as a condition of buying any property, goods, or services. Message/data rates may apply. You also agree to our Terms of Use.
Learn how to advertise your homesEstimated market value
$348,300
$289,000 - $418,000
$2,681/mo
Price history
| Date | Event | Price |
|---|---|---|
| 5/11/2024 | Price change | $357,555+0.6%$150/sqft |
Source: | ||
| 5/3/2024 | Price change | $355,555-0.6%$149/sqft |
Source: | ||
| 4/29/2024 | Price change | $357,555+0.6%$150/sqft |
Source: | ||
| 2/24/2024 | Price change | $355,555+0.6%$149/sqft |
Source: | ||
| 1/31/2024 | Price change | $353,555+0.3%$148/sqft |
Source: | ||
Public tax history
| Year | Property taxes | Tax assessment |
|---|---|---|
| 2024 | $6,137 +1534.5% | $157,320 +1412.7% |
| 2023 | $376 | $10,400 |
Find assessor info on the county website
Monthly payment
Neighborhood: 30228
Nearby schools
GreatSchools rating
- 6/10Mount Carmel Elementary SchoolGrades: PK-5Distance: 3.3 mi
- 4/10Hampton Middle SchoolGrades: 6-8Distance: 3.6 mi
- 4/10Hampton High SchoolGrades: 9-12Distance: 3.3 mi
Schools provided by the builder
- Middle: Eddie White Academy Middle
- High: Lovejoy High
- District: Clayton County Public Schools
Source: DR Horton. This data may not be complete. We recommend contacting the local school district to confirm school assignments for this home.
