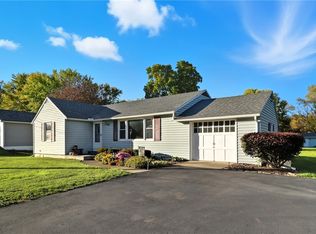Entertain all year round or enjoy the quiet countryside. This FULLY REMODELED 3 bedroom/1.5 bath + 1 home office ranch has a huge open floor plan, two large decks, a full basement, and 1.5 car detached garage. This was meant to be our forever home, but circumstances have changed and we're moving out of state. We've spent the last 9 years improving every part of this place. BRAND NEW Kitchen with custom 3/4-inch Amish cabinetry, granite countertops, brand new refrigerator and dishwasher, brand new 36-inch Forno stainless steel gas range with matching 36-inch hood (vented outside). All 6 Italian brass double burners can put out some serious heat or be turned down low enough to melt chocolate! This kitchen was built for someone who loves to cook while friends and loved ones sit at the full-length bar or at the dining room table. Need a break from the kitchen? Step out onto the new (2020-2021) covered front deck with a drink and some friends. Too cold for the deck? Take a few steps in the other direction and you walk down a gorgeous cathedral step into the HUGE living room. This space offers a 9ft trayed ceiling with 3-way switched ceiling fan and canned lights on a dimmer. From the living room, step out onto the new (2020-2021) rear deck for even more entertainment space. Don't let the luxurious space offered in the front of the home scare you away from what the bedroom and bathroom spaces can offer. Enjoy the master bedroom with walk in closet near the rear of the home. This space also offers you a chance to step out onto the back deck! This home is perfect for someone who works from home. A dedicated and finished office space can be found in the detached garage. Complete with baseboard heating, power, and cat5e networking, this insulated space is the perfect fit for someone who needs a separate room away from the rest of the home. This home offers a big backyard with an additional yard space at the end of the property overlooking the river! Have a bonfire with friends and family with the big fire pit in viewing distance of the back deck. The large loop driveway parks up to 8 cars when you have people over. When you don't, you'll love the convenience that the loop provides! Super easy to take deliveries of all shapes and sizes! You'll find plenty of space for storage in the full-unfinished basement, the garage, or backyard shed. This home has served our family well over the last 9 years. We hope you'll appreciate the care and thought that went into every design decision we've made. Whether you're in the mood for coffee and a quiet sunrise or drinks with your family and friends, this place delivers a home experience you wouldn't expect and one you'll be grateful for, for years to come! Features and Upgrades: - Brand new custom kitchen - New Front and Back Decks (2021) - Refreshed Basement (2022) - New water softener (2022) - New basement windows (2021) - New 6-inch extruded gutters (2021) - New Roof (2021) - New Windows (New construction, vinyl, replaced between 2012 and 2019) - New Exterior Doors (Steel, replaced between 2015-2019) - New solid core interior doors (2017-2020) - New vinyl siding and super corners (2019) - Well pressure tank replaced in 2019 - Water heater replaced in 2017 - Well pump replaced in 2015 - All electric wiring, switches and outlets have been replaced over the last 9 years - Quadra-Fire 1200i Pellet Stove Hidden Gems: - Laundry Chute in hallway closet - Pull out cutting board drawer with hole over pull-out garbage - Gas line for Fire Table run from basement to rear deck - Cat5e networking run from central bedroom to living room and office - Rear deck access from Master Bedroom or Living Room - Double French doors on living make moving large items into the home a breeze!
This property is off market, which means it's not currently listed for sale or rent on Zillow. This may be different from what's available on other websites or public sources.
