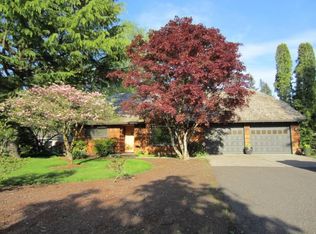Sold
$725,000
11963 NE Broadacres Rd, Hubbard, OR 97032
3beds
1,992sqft
Residential, Single Family Residence
Built in 1976
1.4 Acres Lot
$733,900 Zestimate®
$364/sqft
$2,626 Estimated rent
Home value
$733,900
$675,000 - $793,000
$2,626/mo
Zestimate® history
Loading...
Owner options
Explore your selling options
What's special
If you’ve been dreaming of peaceful country living with space to breathe and room to grow, this is the one. Nestled back from the road and surrounded by mature trees, this single-level home offers a serene retreat just far enough from the hustle and bustle—while still being close to the essentials.Step inside to a light-filled interior where large windows bring the outdoors in and brighten every corner of the home. The thoughtful layout features three comfortable bedrooms and multiple flex spaces perfect for a home office, gym, craft room, or guest quarters—whatever fits your life best. Whether you're working from home or hosting family, there’s no shortage of functional, flexible space.The kitchen and living areas flow easily for everyday comfort or weekend entertaining. You’ll find warm, inviting touches throughout the home that make it easy to imagine settling in.Outside, a large detached shop opens up even more possibilities. Whether you're a hobbyist, mechanic, small business owner, or just need extra storage—this space is ready for it all. The surrounding yard is spacious and private, ideal for gardening, gatherings, or simply enjoying nature.This property blends the best of both worlds: country quiet and daily convenience, flexible living and classic charm. Don't miss your chance to enjoy a slower pace of life—on your terms.
Zillow last checked: 8 hours ago
Listing updated: May 28, 2025 at 09:36pm
Listed by:
Stephanie Wells Stephanie@gosimplynw.com,
Real Broker
Bought with:
Gina Audritsh, 981000060
Hallmark Properties, Inc.
Source: RMLS (OR),MLS#: 357287704
Facts & features
Interior
Bedrooms & bathrooms
- Bedrooms: 3
- Bathrooms: 3
- Full bathrooms: 2
- Partial bathrooms: 1
- Main level bathrooms: 3
Primary bedroom
- Level: Main
- Area: 154
- Dimensions: 11 x 14
Bedroom 2
- Level: Main
- Area: 100
- Dimensions: 10 x 10
Bedroom 3
- Level: Main
- Area: 132
- Dimensions: 12 x 11
Dining room
- Level: Main
- Area: 216
- Dimensions: 18 x 12
Kitchen
- Level: Main
- Area: 120
- Width: 12
Living room
- Level: Main
- Area: 476
- Dimensions: 28 x 17
Heating
- Forced Air 90
Appliances
- Included: Dishwasher, Electric Water Heater, Tank Water Heater
Features
- Basement: Crawl Space
- Number of fireplaces: 1
- Fireplace features: Wood Burning
Interior area
- Total structure area: 1,992
- Total interior livable area: 1,992 sqft
Property
Parking
- Total spaces: 2
- Parking features: Driveway, Attached
- Attached garage spaces: 2
- Has uncovered spaces: Yes
Accessibility
- Accessibility features: One Level, Accessibility
Features
- Levels: One
- Stories: 1
- Has view: Yes
- View description: Creek/Stream, Territorial
- Has water view: Yes
- Water view: Creek/Stream
Lot
- Size: 1.40 Acres
- Features: Private, Trees, Acres 1 to 3
Details
- Parcel number: 511428
- Zoning: EFU
Construction
Type & style
- Home type: SingleFamily
- Property subtype: Residential, Single Family Residence
Materials
- Cedar
- Roof: Composition
Condition
- Resale
- New construction: No
- Year built: 1976
Utilities & green energy
- Gas: Gas
- Sewer: Septic Tank
- Water: Well
Community & neighborhood
Location
- Region: Hubbard
Other
Other facts
- Listing terms: Cash,Conventional,FHA,VA Loan
Price history
| Date | Event | Price |
|---|---|---|
| 5/28/2025 | Sold | $725,000+2.1%$364/sqft |
Source: | ||
| 5/5/2025 | Pending sale | $710,000$356/sqft |
Source: | ||
| 5/1/2025 | Listed for sale | $710,000+140.7%$356/sqft |
Source: | ||
| 7/26/2012 | Sold | $295,000$148/sqft |
Source: | ||
Public tax history
| Year | Property taxes | Tax assessment |
|---|---|---|
| 2025 | $4,170 +3.5% | $366,220 +3% |
| 2024 | $4,031 +3.8% | $355,560 +6.1% |
| 2023 | $3,883 +1.9% | $335,160 |
Find assessor info on the county website
Neighborhood: 97032
Nearby schools
GreatSchools rating
- 5/10North Marion Intermediate SchoolGrades: 3-5Distance: 2.2 mi
- 4/10North Marion Middle SchoolGrades: 6-8Distance: 2.4 mi
- 3/10North Marion High SchoolGrades: 9-12Distance: 2.2 mi
Schools provided by the listing agent
- Elementary: North Marion
- Middle: North Marion
- High: North Marion
Source: RMLS (OR). This data may not be complete. We recommend contacting the local school district to confirm school assignments for this home.
Get a cash offer in 3 minutes
Find out how much your home could sell for in as little as 3 minutes with a no-obligation cash offer.
Estimated market value
$733,900
Get a cash offer in 3 minutes
Find out how much your home could sell for in as little as 3 minutes with a no-obligation cash offer.
Estimated market value
$733,900
