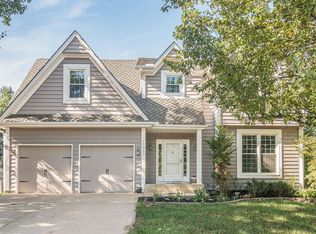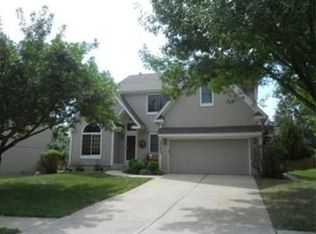Sold
Price Unknown
11962 S Rene St, Olathe, KS 66062
4beds
3,192sqft
Single Family Residence
Built in 1994
8,391 Square Feet Lot
$475,200 Zestimate®
$--/sqft
$3,132 Estimated rent
Home value
$475,200
$447,000 - $504,000
$3,132/mo
Zestimate® history
Loading...
Owner options
Explore your selling options
What's special
This beautiful, two-story home is located in the desirable Heatherstone community in the Olathe School District. The quiet neighborhood boasts many amenities and is close to schools, shopping, highways and more! The main floor features a formal living room or office space with a gorgeous bay window and a formal dining room just off the kitchen. The kitchen is truly the hub of the home with a large peninsula with bar seating, stainless steel appliances, hardwood floors, and an adjoining hearth room with gas fireplace. Also adjoining the kitchen is a spacious, light and bright family room with gorgeous windows, a stone fireplace, and beautiful woodwork! The conveniently located main floor half bath has been recently updated and features new fixtures and a shiplap wall. Many areas of the home boast new paint and beautiful, updated light fixtures. Upstairs is a huge primary suite with a lighted, vaulted ceiling, a sitting area, and large primary bath with jetted tub, separate shower, double vanities, and a large walk-in closet. The laundry room is conveniently located on the bedroom level just off the primary suite. Also on the second floor are three additional nice-sized bedrooms with large closets and a full bath with a double vanity. The recently finished basement features a massive rec room with plush newer carpet, paint, and a beautiful wood beam. There is also a semi-finished room that could serve as an office, playroom, exercise room or storage space. The unfinished area boasts loads of additional storage. There is a patio off the hearth room that overlooks a large, partially fenced yard. The oversized two car garage has plenty of extra room for your outdoor equipment.
Zillow last checked: 8 hours ago
Listing updated: May 22, 2024 at 12:19pm
Listing Provided by:
Steve Courtney 913-980-8463,
Keller Williams Realty Partners Inc.,
Kerry Courtney 913-486-6297,
Keller Williams Realty Partners Inc.
Bought with:
Brian Willis
EXP Realty LLC
Source: Heartland MLS as distributed by MLS GRID,MLS#: 2477065
Facts & features
Interior
Bedrooms & bathrooms
- Bedrooms: 4
- Bathrooms: 3
- Full bathrooms: 2
- 1/2 bathrooms: 1
Primary bedroom
- Features: Carpet, Ceiling Fan(s)
- Level: Second
- Dimensions: 17 x 22
Bedroom 2
- Features: Carpet, Ceiling Fan(s)
- Level: Second
- Dimensions: 13 x 10
Bedroom 3
- Features: Carpet, Ceiling Fan(s)
- Level: Second
- Dimensions: 14 x 11
Bedroom 4
- Features: Carpet, Ceiling Fan(s)
- Level: Second
- Dimensions: 14 x 11
Primary bathroom
- Features: Double Vanity, Separate Shower And Tub, Walk-In Closet(s)
- Level: Second
Bathroom 2
- Features: Double Vanity, Shower Over Tub
- Level: Second
Dining room
- Features: Carpet
- Level: First
- Dimensions: 14 x 10
Family room
- Features: Carpet, Fireplace
- Level: First
- Dimensions: 13 x 18
Half bath
- Level: First
Hearth room
- Features: Fireplace
- Level: First
- Dimensions: 17 x 10
Kitchen
- Features: Pantry
- Level: First
- Dimensions: 14 x 14
Laundry
- Level: Second
- Dimensions: 6 x 5
Living room
- Features: Carpet
- Level: First
- Dimensions: 13 x 12
Recreation room
- Features: Carpet
- Level: Basement
- Dimensions: 21 x 34
Heating
- Forced Air
Cooling
- Electric
Appliances
- Included: Dishwasher, Disposal, Microwave, Refrigerator, Built-In Electric Oven, Stainless Steel Appliance(s)
- Laundry: Bedroom Level, Laundry Room
Features
- Ceiling Fan(s), Pantry, Stained Cabinets, Vaulted Ceiling(s), Walk-In Closet(s)
- Flooring: Carpet, Wood
- Basement: Finished,Full
- Number of fireplaces: 2
- Fireplace features: Family Room, Gas, Hearth Room
Interior area
- Total structure area: 3,192
- Total interior livable area: 3,192 sqft
- Finished area above ground: 2,407
- Finished area below ground: 785
Property
Parking
- Total spaces: 2
- Parking features: Attached, Garage Door Opener, Garage Faces Front
- Attached garage spaces: 2
Features
- Patio & porch: Patio
- Spa features: Bath
Lot
- Size: 8,391 sqft
- Features: Level
Details
- Parcel number: DP31300000 0123
Construction
Type & style
- Home type: SingleFamily
- Architectural style: Traditional
- Property subtype: Single Family Residence
Materials
- Board & Batten Siding
- Roof: Composition
Condition
- Year built: 1994
Utilities & green energy
- Sewer: Public Sewer
- Water: Public
Community & neighborhood
Location
- Region: Olathe
- Subdivision: Heatherstone
HOA & financial
HOA
- Has HOA: Yes
- HOA fee: $300 annually
- Amenities included: Play Area, Pool
- Services included: Curbside Recycle, Trash
- Association name: Heatherstone
Other
Other facts
- Listing terms: Cash,Conventional,FHA,VA Loan
- Ownership: Private
Price history
| Date | Event | Price |
|---|---|---|
| 5/22/2024 | Sold | -- |
Source: | ||
| 4/6/2024 | Pending sale | $420,000$132/sqft |
Source: | ||
| 4/4/2024 | Listed for sale | $420,000+62.8%$132/sqft |
Source: | ||
| 7/20/2016 | Sold | -- |
Source: | ||
| 5/21/2016 | Pending sale | $258,000$81/sqft |
Source: Platinum Realty LLC #1992716 | ||
Public tax history
| Year | Property taxes | Tax assessment |
|---|---|---|
| 2024 | $5,327 +2.2% | $47,231 +4.1% |
| 2023 | $5,213 +17.5% | $45,379 +20.5% |
| 2022 | $4,438 | $37,651 -1.5% |
Find assessor info on the county website
Neighborhood: Heatherstone
Nearby schools
GreatSchools rating
- 7/10Heatherstone Elementary SchoolGrades: PK-5Distance: 0.4 mi
- 7/10California Trail Middle SchoolGrades: 6-8Distance: 1.7 mi
- 9/10Olathe East Sr High SchoolGrades: 9-12Distance: 1.1 mi
Schools provided by the listing agent
- Elementary: Heatherstone
- Middle: California Trail
- High: Olathe East
Source: Heartland MLS as distributed by MLS GRID. This data may not be complete. We recommend contacting the local school district to confirm school assignments for this home.
Get a cash offer in 3 minutes
Find out how much your home could sell for in as little as 3 minutes with a no-obligation cash offer.
Estimated market value
$475,200
Get a cash offer in 3 minutes
Find out how much your home could sell for in as little as 3 minutes with a no-obligation cash offer.
Estimated market value
$475,200

