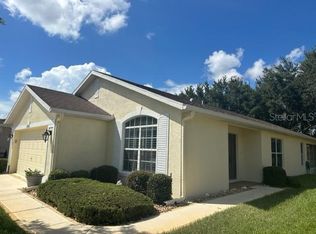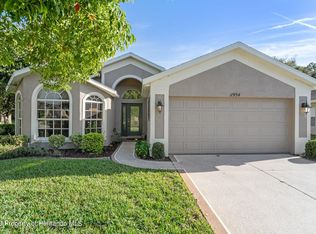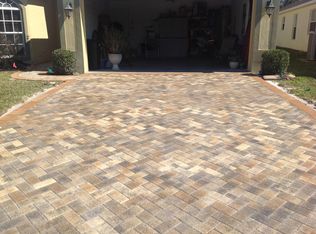Clean and bright open floor plan, carpet in living areas, vinyl flooring in wet areas. Furnished home right down to linens, pots, pans. Washer and dryer, dishwasher, microwave, refrigerator, lots of counter, cab area in kitchen. Screen porch, 55 plus gated community. Will rent for 7 months min. Gated 55 plus community, Cable and lawn maintenance included. Club house and public pool included, sidewalks, street lighting, on central sewer and water. Water, sewer, electric paid by tenant. Can rent for 7 months.
This property is off market, which means it's not currently listed for sale or rent on Zillow. This may be different from what's available on other websites or public sources.


