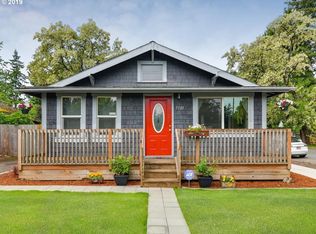Condo alternative. No HOA fees! Great design by award-winning builder. Hardwood floors throughout main level. Quartz counters with full height backsplash & SS appliances in kitchen. Living room gas fireplace. Master ensuite bath with double sink. Designer tile in bathrooms. Save even thousands more with 10-year-tax abatement! $367,900 for non-tax-abatement transactions. Closing costs paid with preferred lender program!
This property is off market, which means it's not currently listed for sale or rent on Zillow. This may be different from what's available on other websites or public sources.
