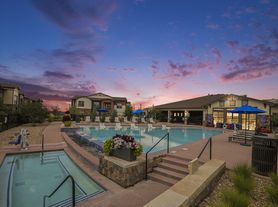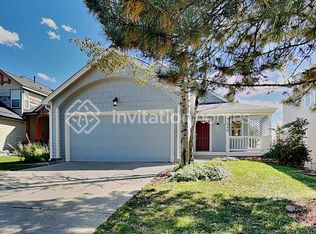This Beautiful 5 bedroom, 4 bath, 2-story home is in the highly sought after Idylwilde neighborhood in Parker. Built by Toll Brothers, this home boasts an impressive two story Entry and Family room and is filled with tons of upgraded features, amenities and natural light throughout the home - Must see it. As you enter into this magnificent entry, you are immediately drawn into the home. It has a formal dining room and ample Butlers pantry which leads into the dramatic open gourmet kitchen which is equipped with stainless appliances including brand new dishwasher, new refrigerator, new microwave, kitchen-aid gas cooktop, granite counters, upgraded cabinets and an impressive walk-in pantry. The kitchen opens to the huge living room with a soaring 2-story ceiling, gas fireplace, there is an oversized breakfast nook that leads to a huge outdoor covered patio. The main floor has hardwood floors and also a rare main floor bedroom/office, 1/2 bath, and a mud room off the garage. Upstairs you will find a spacious primary suite, which includes an oversized 5pc custom bath with soaking tub, dual sinks, custom shower and a huge walk-in close, which is full of natural light. The owners suite is separated from the 3 other additional secondary bedrooms by a stunning cat-walk, which over looks the family room and entry below. One of the secondary bedrooms upstairs has a private En-suite full bath, and the other two bedrooms share a full bath. The garden level full basement is unfinished with ample space for gym or extra storage. The basement is also plumbed for a full bath and is filled with natural light
Renter is responsible for all the utilities including water, sewage, gas and electric. HOA fees will be taken care by landlord which included trash and common grounds maintenance. Lawns have to be properly maintained by the renter.
House for rent
Accepts Zillow applications
$3,650/mo
11960 S Drift Ln, Parker, CO 80138
5beds
4,792sqft
Price may not include required fees and charges.
Single family residence
Available Mon Dec 1 2025
Cats, small dogs OK
Central air
In unit laundry
Attached garage parking
-- Heating
What's special
Gas fireplaceFull basementSpacious primary suiteFormal dining roomImpressive walk-in pantryCustom showerImpressive two story entry
- 24 days |
- -- |
- -- |
Travel times
Facts & features
Interior
Bedrooms & bathrooms
- Bedrooms: 5
- Bathrooms: 4
- Full bathrooms: 4
Cooling
- Central Air
Appliances
- Included: Dishwasher, Dryer, Freezer, Microwave, Oven, Refrigerator, Washer
- Laundry: In Unit
Features
- Flooring: Carpet, Hardwood
Interior area
- Total interior livable area: 4,792 sqft
Property
Parking
- Parking features: Attached, Detached, Off Street
- Has attached garage: Yes
- Details: Contact manager
Features
- Exterior features: Electricity not included in rent, Gas not included in rent, Sewage not included in rent, Water not included in rent
Details
- Parcel number: 223326422004
Construction
Type & style
- Home type: SingleFamily
- Property subtype: Single Family Residence
Community & HOA
Community
- Features: Fitness Center
HOA
- Amenities included: Fitness Center
Location
- Region: Parker
Financial & listing details
- Lease term: 1 Year
Price history
| Date | Event | Price |
|---|---|---|
| 10/24/2025 | Price change | $3,650-1.2%$1/sqft |
Source: Zillow Rentals | ||
| 10/21/2025 | Price change | $3,695-2.6%$1/sqft |
Source: Zillow Rentals | ||
| 10/15/2025 | Price change | $3,795-2.7%$1/sqft |
Source: Zillow Rentals | ||
| 10/14/2025 | Price change | $3,900-2.4%$1/sqft |
Source: Zillow Rentals | ||
| 10/11/2025 | Listed for rent | $3,995$1/sqft |
Source: Zillow Rentals | ||

