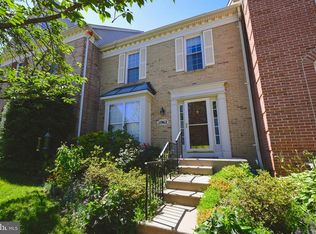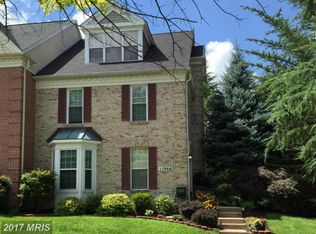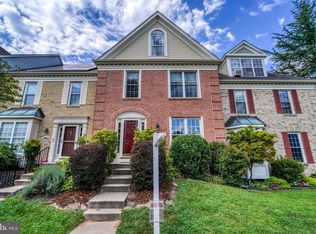Sold for $500,000 on 11/13/23
$500,000
11960 Mays Chapel Rd, Lutherville Timonium, MD 21093
4beds
2,508sqft
Townhouse
Built in 1992
2,022 Square Feet Lot
$542,100 Zestimate®
$199/sqft
$3,035 Estimated rent
Home value
$542,100
$515,000 - $569,000
$3,035/mo
Zestimate® history
Loading...
Owner options
Explore your selling options
What's special
SATURDAY’S OPEN HOUSE is CANCELLED! Maryland’s local brokerage proudly presents 11960 Mays Chapel Rd in Timonium! PRIME Location and Rarely available, located in the desirable community of Chapel Gate. Pulte's York model features a gourmet country kitchen and island w/ white cabinets and Silestone Quartz countertops, recessed lighting, cabinets with pull-out shelving, additional built-in cabinets and shelving, pantry, GE Profile stainless refrigerator, over the stove microwave/convection oven, and GE stove with ceramic cook top and oven. This is an entertainers dream floor plan, with an open first floor layout and loads of natural light. Pella French door (with between the glass Venetian blinds) lead from kitchen to spacious deck w/awning overlooking mature evergreens. Primary suite w/ vaulted ceilings, walk-in closet, luxurious en-suite bath w/soaking tub, separate enlarged shower with frameless glass enclosure, skylight, vaulted ceiling, and double vanity. Cabinetry in bath includes self-closing drawers and additional storage. 4th floor loft has been converted to a huge private bedroom and sitting area with separate hall stairs, vaulted ceiling, ceiling fan, skylights, recessed lighting and four closets. Fully finished lower-level walkout has a Pella sliding door with between the glass Venetian blinds leading to a patio and fenced yard. The lower-level family room features a wet bar, ceiling fan, wall of built in cabinets and shelving, gas fireplace and another finished guest room, which could function as an in-home office, or possible 5th bedroom. A full bath is accessible from both the guest room, as well as hallway. This well maintained home also includes a full-size stacked LG High Energy Washer and Dryer on second floor, roof (2012), upgraded compressor, 50-gallon hot water heater (2019), whole house fan, and central vac system. All windows have been replaced with Renovations vinyl double pane/double hung windows/screens. Open Houses are scheduled for both Saturday and Sunday from 10-12PM, 10/7 and 10/8. Schedule your appointment today!
Zillow last checked: 8 hours ago
Listing updated: November 13, 2023 at 06:43am
Listed by:
Jennifer Lalla 410-949-5336,
Next Step Realty,
Listing Team: The Beth Engel Group
Bought with:
Justine Mangione, 584639
Cummings & Co. Realtors
Source: Bright MLS,MLS#: MDBC2079318
Facts & features
Interior
Bedrooms & bathrooms
- Bedrooms: 4
- Bathrooms: 4
- Full bathrooms: 3
- 1/2 bathrooms: 1
- Main level bathrooms: 1
Basement
- Area: 836
Heating
- Central, Forced Air, Natural Gas
Cooling
- Central Air, Ceiling Fan(s), Other, Electric
Appliances
- Included: Central Vacuum, Dryer, Dishwasher, Microwave, Cooktop, Stainless Steel Appliance(s), Washer, Refrigerator, Gas Water Heater
- Laundry: Upper Level
Features
- Attic/House Fan, Built-in Features, Ceiling Fan(s), Central Vacuum, Combination Dining/Living, Crown Molding, Floor Plan - Traditional, Kitchen Island, Kitchen - Table Space, Primary Bath(s), Soaking Tub, Upgraded Countertops, Walk-In Closet(s)
- Flooring: Carpet, Hardwood
- Windows: Skylight(s)
- Basement: Full,Finished,Exterior Entry,Rear Entrance,Walk-Out Access
- Number of fireplaces: 1
- Fireplace features: Glass Doors, Mantel(s), Gas/Propane
Interior area
- Total structure area: 2,508
- Total interior livable area: 2,508 sqft
- Finished area above ground: 1,672
- Finished area below ground: 836
Property
Parking
- Parking features: Unassigned, On Street
- Has uncovered spaces: Yes
Accessibility
- Accessibility features: None
Features
- Levels: Three
- Stories: 3
- Exterior features: Awning(s), Storage, Sidewalks, Street Lights
- Pool features: None
- Fencing: Full
- Has view: Yes
- View description: Garden
Lot
- Size: 2,022 sqft
- Features: Level, Private, Rear Yard
Details
- Additional structures: Above Grade, Below Grade
- Parcel number: 04082100005653
- Zoning: RESIDENTIAL
- Special conditions: Standard
Construction
Type & style
- Home type: Townhouse
- Architectural style: Traditional
- Property subtype: Townhouse
Materials
- Brick Front, Vinyl Siding
- Foundation: Permanent
Condition
- New construction: No
- Year built: 1992
Utilities & green energy
- Sewer: Public Sewer
- Water: Public
Community & neighborhood
Location
- Region: Lutherville Timonium
- Subdivision: Chapel Gate
HOA & financial
HOA
- Has HOA: Yes
- HOA fee: $80 monthly
- Services included: Common Area Maintenance, Snow Removal, Maintenance Grounds
Other
Other facts
- Listing agreement: Exclusive Right To Sell
- Listing terms: Negotiable
- Ownership: Fee Simple
Price history
| Date | Event | Price |
|---|---|---|
| 11/13/2023 | Sold | $500,000$199/sqft |
Source: | ||
| 10/14/2023 | Contingent | $500,000$199/sqft |
Source: | ||
| 10/5/2023 | Listed for sale | $500,000+20.5%$199/sqft |
Source: | ||
| 5/7/2020 | Sold | $415,000+2.5%$165/sqft |
Source: Public Record Report a problem | ||
| 3/11/2020 | Listed for sale | $405,000+1.3%$161/sqft |
Source: Cummings & Co. Realtors #MDBC486866 Report a problem | ||
Public tax history
| Year | Property taxes | Tax assessment |
|---|---|---|
| 2025 | $5,942 +17.5% | $440,600 +5.6% |
| 2024 | $5,055 +6% | $417,100 +6% |
| 2023 | $4,770 +6.3% | $393,600 +6.3% |
Find assessor info on the county website
Neighborhood: 21093
Nearby schools
GreatSchools rating
- 9/10Mays Chapel Elementary SchoolGrades: PK-5Distance: 0.7 mi
- 7/10Ridgely Middle SchoolGrades: 6-8Distance: 2.7 mi
- 8/10Dulaney High SchoolGrades: 9-12Distance: 2.6 mi
Schools provided by the listing agent
- Elementary: Mays Chapel
- Middle: Ridgely
- High: Dulaney
- District: Baltimore County Public Schools
Source: Bright MLS. This data may not be complete. We recommend contacting the local school district to confirm school assignments for this home.

Get pre-qualified for a loan
At Zillow Home Loans, we can pre-qualify you in as little as 5 minutes with no impact to your credit score.An equal housing lender. NMLS #10287.
Sell for more on Zillow
Get a free Zillow Showcase℠ listing and you could sell for .
$542,100
2% more+ $10,842
With Zillow Showcase(estimated)
$552,942

