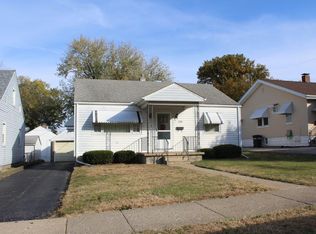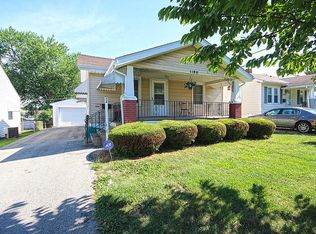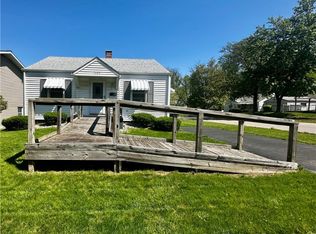Sold for $65,000
$65,000
1196 W Packard St, Decatur, IL 62522
3beds
1,290sqft
Single Family Residence
Built in 1948
4,791.6 Square Feet Lot
$71,600 Zestimate®
$50/sqft
$1,219 Estimated rent
Home value
$71,600
$60,000 - $85,000
$1,219/mo
Zestimate® history
Loading...
Owner options
Explore your selling options
What's special
This well-located 3-bedroom home with bonus space is full of potential and ready to fit your lifestyle—whether you're just starting out, looking to downsize, or searching for a great investment opportunity! The spacious living room welcomes you with beautiful hardwood floors, and the eat-in kitchen offers a cozy space for everyday meals. Two bedrooms are located on the main level, while the upstairs features a third bedroom plus a bonus room—perfect for a home office, playroom, or even a potential 4th bedroom! The unfinished basement provides laundry facilities and plenty of storage space. Outside, enjoy the fenced backyard, a 1-car detached garage, and an additional 1-car attached garage—perfect for vehicles, tools, or extra storage. Sitting on a corner lot, this home is just minutes from shopping, dining, schools, the university, and a local park and offers a newer roof, HVAC, water heater and replacement windows!
Zillow last checked: 8 hours ago
Listing updated: May 15, 2025 at 01:39pm
Listed by:
Bradley Godden 217-875-8081,
Glenda Williamson Realty
Bought with:
Dawn Mitchell, 475209930
Keller Williams Revolution
Source: CIBR,MLS#: 6251365 Originating MLS: Central Illinois Board Of REALTORS
Originating MLS: Central Illinois Board Of REALTORS
Facts & features
Interior
Bedrooms & bathrooms
- Bedrooms: 3
- Bathrooms: 1
- Full bathrooms: 1
Primary bedroom
- Description: Flooring: Hardwood
- Level: Main
- Dimensions: 10.9 x 12
Bedroom
- Description: Flooring: Hardwood
- Level: Main
- Dimensions: 9.11 x 12.2
Bedroom
- Description: Flooring: Carpet
- Level: Upper
- Dimensions: 14.9 x 15.8
Bonus room
- Description: Flooring: Hardwood
- Level: Upper
- Dimensions: 10.6 x 15.8
Breakfast room nook
- Description: Flooring: Vinyl
- Level: Main
- Dimensions: 10.6 x 6.4
Other
- Description: Flooring: Vinyl
- Level: Main
- Dimensions: 5.1 x 8.7
Kitchen
- Description: Flooring: Vinyl
- Level: Main
- Dimensions: 10.6 x 9
Living room
- Description: Flooring: Hardwood
- Level: Main
- Dimensions: 18.1 x 12.4
Heating
- Forced Air, Gas
Cooling
- Central Air
Appliances
- Included: Gas Water Heater, Oven, Range, Refrigerator
Features
- Main Level Primary
- Basement: Unfinished,Full
- Has fireplace: No
Interior area
- Total structure area: 1,290
- Total interior livable area: 1,290 sqft
- Finished area above ground: 1,290
- Finished area below ground: 0
Property
Parking
- Total spaces: 2
- Parking features: Attached, Detached, Garage
- Attached garage spaces: 2
Features
- Levels: One and One Half
Lot
- Size: 4,791 sqft
Details
- Parcel number: 041209434014
- Zoning: RES
- Special conditions: None
Construction
Type & style
- Home type: SingleFamily
- Architectural style: Other
- Property subtype: Single Family Residence
Materials
- Vinyl Siding
- Foundation: Basement
- Roof: Asphalt,Shingle
Condition
- Year built: 1948
Utilities & green energy
- Sewer: Public Sewer
- Water: Public
Community & neighborhood
Location
- Region: Decatur
- Subdivision: Hills 2nd Add
Other
Other facts
- Road surface type: Concrete
Price history
| Date | Event | Price |
|---|---|---|
| 5/15/2025 | Sold | $65,000-7%$50/sqft |
Source: | ||
| 5/6/2025 | Pending sale | $69,900$54/sqft |
Source: | ||
| 4/15/2025 | Contingent | $69,900$54/sqft |
Source: | ||
| 4/7/2025 | Listed for sale | $69,900$54/sqft |
Source: | ||
Public tax history
| Year | Property taxes | Tax assessment |
|---|---|---|
| 2024 | $68 -68.2% | $13,455 +3.7% |
| 2023 | $214 -2.7% | $12,979 +9.1% |
| 2022 | $220 -0.6% | $11,895 +7.1% |
Find assessor info on the county website
Neighborhood: 62522
Nearby schools
GreatSchools rating
- 1/10Benjamin Franklin Elementary SchoolGrades: K-6Distance: 1.3 mi
- 1/10Stephen Decatur Middle SchoolGrades: 7-8Distance: 2.9 mi
- 2/10Macarthur High SchoolGrades: 9-12Distance: 0.2 mi
Schools provided by the listing agent
- District: Decatur Dist 61
Source: CIBR. This data may not be complete. We recommend contacting the local school district to confirm school assignments for this home.
Get pre-qualified for a loan
At Zillow Home Loans, we can pre-qualify you in as little as 5 minutes with no impact to your credit score.An equal housing lender. NMLS #10287.


