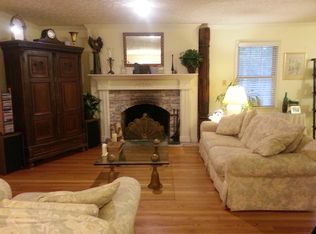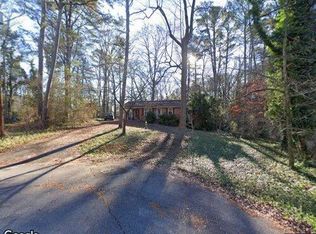Beautiful large 3 Bedroom Ranch Home in Marietta on huge 1 acre Cul de sac lot.Fantastic renovated kitchen with new appliances and counter tops.Kitchen opens to large classic dining area with charming exposed brick walls;Lovely Living Room,Fireplace,Tons of Light;Large Master Suite,gorgeous renovated Master Bath,Hall Bath; 2 Secondary Bedrooms;Fenced Backyard;Patio.Two new storage and parking buildings perfect for boats Rv's and business vans etc. on property.Incredible location easy access to interstate & Smyrna village,SunTrust Park,shopping your clients will love it!
This property is off market, which means it's not currently listed for sale or rent on Zillow. This may be different from what's available on other websites or public sources.

