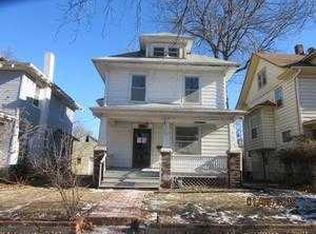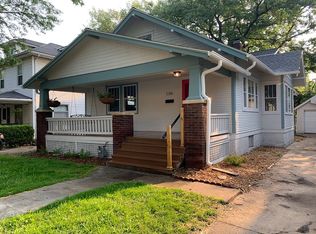Sold on 06/29/23
Price Unknown
1196 SW Garfield Ave, Topeka, KS 66604
4beds
1,863sqft
Single Family Residence, Residential
Built in 1920
5,150 Acres Lot
$182,600 Zestimate®
$--/sqft
$1,377 Estimated rent
Home value
$182,600
$173,000 - $192,000
$1,377/mo
Zestimate® history
Loading...
Owner options
Explore your selling options
What's special
This grand 3 story showstopper with all the character has a completely remodeled kitchen that includes new granite, cabinets, stove and dishwasher. 4 bedrooms with generous closets. Enjoy some of the original oak woodwork throughout the house. The redone oversized bathroom with dual vanities, separate toilet room and brand new everything! The stunning hardwood floors have been completely refinished. An entertaining paradise awaits you on the back deck with custom fencing and a firepit. New carpet on 2nd floor. Unique 3rd floor loft bedroom. Lots of vinyl replacement windows throughout the home. A nice corner lot. New beams in basement and it is the cleanest basement you have ever seen! Detached one car garage.
Zillow last checked: 8 hours ago
Listing updated: June 29, 2023 at 09:09am
Listed by:
Wade Wostal 785-554-4711,
Better Homes and Gardens Real
Bought with:
Cole Cook, SP00237289
Berkshire Hathaway First
Source: Sunflower AOR,MLS#: 229252
Facts & features
Interior
Bedrooms & bathrooms
- Bedrooms: 4
- Bathrooms: 1
- Full bathrooms: 1
Primary bedroom
- Level: Upper
- Area: 137.7
- Dimensions: 13.5x10.2
Bedroom 2
- Level: Upper
- Area: 158.6
- Dimensions: 13x12.2
Bedroom 3
- Level: Upper
- Area: 96.82
- Dimensions: 10.3x9.4
Bedroom 4
- Level: Upper
- Dimensions: 23x20.6 loft 3rd floor
Dining room
- Level: Main
- Area: 169
- Dimensions: 13x13
Kitchen
- Level: Main
- Area: 110
- Dimensions: 11x10
Laundry
- Level: Basement
Living room
- Level: Main
- Area: 299
- Dimensions: 23x13
Heating
- Natural Gas
Cooling
- Central Air
Appliances
- Laundry: In Basement
Features
- Sheetrock
- Flooring: Hardwood, Vinyl, Carpet
- Basement: Stone/Rock,Full,Unfinished
- Has fireplace: No
Interior area
- Total structure area: 1,863
- Total interior livable area: 1,863 sqft
- Finished area above ground: 1,863
- Finished area below ground: 0
Property
Parking
- Parking features: Detached
Features
- Levels: Two Or More
- Patio & porch: Deck, Covered
- Fencing: Wood,Privacy
Lot
- Size: 5,150 Acres
- Dimensions: 50 x 103
- Features: Corner Lot, Sidewalk
Details
- Parcel number: R13720
- Special conditions: Standard,Arm's Length
Construction
Type & style
- Home type: SingleFamily
- Property subtype: Single Family Residence, Residential
Materials
- Vinyl Siding, Plaster
- Roof: Architectural Style
Condition
- Year built: 1920
Utilities & green energy
- Water: Public
Community & neighborhood
Location
- Region: Topeka
- Subdivision: Elmhurst
Price history
| Date | Event | Price |
|---|---|---|
| 11/1/2025 | Listing removed | $190,000$102/sqft |
Source: | ||
| 10/13/2025 | Price change | $190,000-1.6%$102/sqft |
Source: | ||
| 9/13/2025 | Price change | $193,000-1%$104/sqft |
Source: | ||
| 8/2/2025 | Price change | $195,000-2.5%$105/sqft |
Source: | ||
| 7/17/2025 | Price change | $199,999-3.4%$107/sqft |
Source: | ||
Public tax history
| Year | Property taxes | Tax assessment |
|---|---|---|
| 2025 | -- | $22,448 +5% |
| 2024 | $3,011 +151.9% | $21,378 +147.6% |
| 2023 | $1,195 +3.4% | $8,635 +7% |
Find assessor info on the county website
Neighborhood: Elmhurst
Nearby schools
GreatSchools rating
- 6/10Lowman Hill Elementary SchoolGrades: PK-5Distance: 0.2 mi
- 6/10Landon Middle SchoolGrades: 6-8Distance: 2.6 mi
- 5/10Topeka High SchoolGrades: 9-12Distance: 0.7 mi
Schools provided by the listing agent
- Elementary: Lowman Hill Elementary School/USD 501
- Middle: Robinson Middle School/USD 501
- High: Topeka High School/USD 501
Source: Sunflower AOR. This data may not be complete. We recommend contacting the local school district to confirm school assignments for this home.

