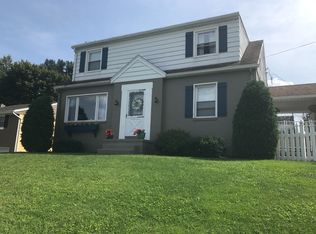Sold for $322,900
$322,900
1196 Ruxton Rd, York, PA 17403
4beds
3,016sqft
Single Family Residence
Built in 1959
0.33 Acres Lot
$379,500 Zestimate®
$107/sqft
$2,551 Estimated rent
Home value
$379,500
$361,000 - $398,000
$2,551/mo
Zestimate® history
Loading...
Owner options
Explore your selling options
What's special
Come home to this spacious and charming home in Hollywood Hills, located in the York Suburban School district. This home offers large rooms and 4 bedrooms 2.5 baths with a primary suite. Enter the open foyer and step down into the large main living room with bay window hardwood floors charming built-in bookcases and a cozy wood-burning fireplace with a mantle. There is also a large formal dining room also with hardwood floors. The large kitchen offers additional casual dining space many cabinets double bowl sink gas stainless steel range and a built-in dishwasher. Downstairs you will find the very large family room with built-ins and a large wood-burning fireplace with insert. A wall of windows helps bring in natural light and this area has a walk-out access to the covered patio overlooking the spacious flat fenced back yard. This level also offers a powder room and laundry area with a sink. The large 2-car garage also enters this level of the home. Upstairs walk down the long hall to your primary suite with a ceiling fan, hardwood floors large closet, and the primary owner's fully tiled bath with a spacious tiled shower. Down the upper hall, you will find all the other spacious three bedrooms all with hardwood flooring and ceiling fans. There is also the main bath for these rooms with new flooring and new double bowl vanity with a tiled tub/shower equipped with tub jets. There is also a newer HVAC system and a new roof. This Split Level home sits on the corner in a quiet neighborhood in fantastic York Suburban schools, close to all shopping, entertainment, and major highways like 83 and route 30. ¡Come see this one today!
Zillow last checked: 8 hours ago
Listing updated: April 21, 2023 at 06:00pm
Listed by:
Christian A Maldonado 717-487-0131,
Core Partners Realty LLC
Bought with:
LEEANTHONY RAGUSA, RS365350
Inch & Co. Real Estate, LLC
Source: Bright MLS,MLS#: PAYK2034374
Facts & features
Interior
Bedrooms & bathrooms
- Bedrooms: 4
- Bathrooms: 3
- Full bathrooms: 2
- 1/2 bathrooms: 1
Basement
- Description: Percent Finished: 100.0
- Area: 986
Heating
- Forced Air, Natural Gas
Cooling
- Central Air, Electric
Appliances
- Included: Dishwasher, Refrigerator, Oven/Range - Gas, Stainless Steel Appliance(s), Gas Water Heater
- Laundry: Hookup, In Basement, Lower Level, Laundry Room
Features
- Ceiling Fan(s), Dining Area, Bathroom - Tub Shower, Bathroom - Stall Shower, Built-in Features, Crown Molding, Floor Plan - Traditional, Formal/Separate Dining Room, Kitchen - Table Space, Kitchen Island, Other
- Flooring: Ceramic Tile, Hardwood, Carpet, Vinyl, Wood
- Doors: Storm Door(s)
- Windows: Double Pane Windows, Energy Efficient, Window Treatments
- Basement: Finished
- Number of fireplaces: 2
- Fireplace features: Brick, Wood Burning, Insert
Interior area
- Total structure area: 3,016
- Total interior livable area: 3,016 sqft
- Finished area above ground: 2,030
- Finished area below ground: 986
Property
Parking
- Total spaces: 4
- Parking features: Garage Faces Side, Inside Entrance, Basement, Concrete, Public, Attached, On Street, Driveway
- Attached garage spaces: 2
- Uncovered spaces: 2
Accessibility
- Accessibility features: None
Features
- Levels: Multi/Split,One and One Half
- Stories: 1
- Patio & porch: Patio, Roof
- Exterior features: Street Lights, Lighting
- Pool features: None
- Fencing: Wood,Back Yard
- Has view: Yes
- View description: Street
Lot
- Size: 0.33 Acres
- Features: Front Yard, Landscaped, Rear Yard, Corner Lot, Suburban
Details
- Additional structures: Above Grade, Below Grade
- Parcel number: 48000160112B000000
- Zoning: RESIDENTIAL
- Zoning description: Residential
- Special conditions: Standard
Construction
Type & style
- Home type: SingleFamily
- Architectural style: Traditional
- Property subtype: Single Family Residence
Materials
- Frame, Masonry
- Foundation: Block
- Roof: Architectural Shingle
Condition
- Excellent
- New construction: No
- Year built: 1959
Utilities & green energy
- Electric: 200+ Amp Service
- Sewer: Public Sewer
- Water: Public
- Utilities for property: Cable Available, Electricity Available, Natural Gas Available, Phone Available, Sewer Available, Water Available
Community & neighborhood
Security
- Security features: Smoke Detector(s), Carbon Monoxide Detector(s)
Location
- Region: York
- Subdivision: Spring Garden Twp
- Municipality: SPRING GARDEN TWP
Other
Other facts
- Listing agreement: Exclusive Right To Sell
- Listing terms: Cash,Conventional,FHA,VA Loan
- Ownership: Fee Simple
- Road surface type: Paved
Price history
| Date | Event | Price |
|---|---|---|
| 4/18/2023 | Sold | $322,900$107/sqft |
Source: | ||
| 3/9/2023 | Pending sale | $322,900$107/sqft |
Source: | ||
| 2/18/2023 | Price change | $322,900-2.1%$107/sqft |
Source: | ||
| 12/22/2022 | Listed for sale | $329,900+43.4%$109/sqft |
Source: | ||
| 5/21/2021 | Sold | $230,000+15%$76/sqft |
Source: | ||
Public tax history
| Year | Property taxes | Tax assessment |
|---|---|---|
| 2025 | $6,159 +2.4% | $162,680 |
| 2024 | $6,013 +1.4% | $162,680 |
| 2023 | $5,932 +9.1% | $162,680 |
Find assessor info on the county website
Neighborhood: 17403
Nearby schools
GreatSchools rating
- NAValley View CenterGrades: K-2Distance: 0.3 mi
- 6/10York Suburban Middle SchoolGrades: 6-8Distance: 1.6 mi
- 8/10York Suburban Senior High SchoolGrades: 9-12Distance: 0.2 mi
Schools provided by the listing agent
- Middle: York Suburban
- High: York Suburban
- District: York Suburban
Source: Bright MLS. This data may not be complete. We recommend contacting the local school district to confirm school assignments for this home.
Get pre-qualified for a loan
At Zillow Home Loans, we can pre-qualify you in as little as 5 minutes with no impact to your credit score.An equal housing lender. NMLS #10287.
Sell for more on Zillow
Get a Zillow Showcase℠ listing at no additional cost and you could sell for .
$379,500
2% more+$7,590
With Zillow Showcase(estimated)$387,090
