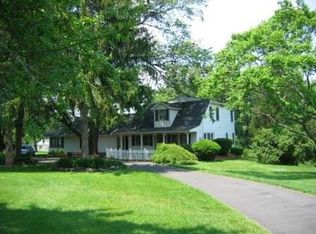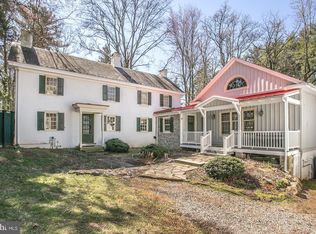Spectacular architect designed home is perched above the road in a sensational display of stone and natural materials and graced with lush mature landscape. Inspired by its beautiful setting, walls of windows showcase verdant vistas above the tree tops and bring the outside in. Displays of form meeting function are exquisitely executed throughout. Wide board cypress floors, soaring ceilings, exposed beams and iron ties speak to a refined rustic beauty and create the ambiance of an elegant converted barn. Its floor plan offers the perfect balance of intimate spaces and grand open areas that are ideal for entertaining as well as daily life. The heart of the home is a wall-less space of its kitchen with an ideal work triangle and professional appliances, dining and living room areas separated by a two sided stone fireplace and a raised family room. The master suite is a study in serenity with its bedroom chamber bathed in diffused light and offering a luxurious private bath with radiant heat floor, sitting room, dressing room and large walk in closet. Secondary bedrooms are all well proportioned and contain generous closet space. A stylish finished walk out daylight basement with polished concrete floors features three large rooms well suited for a home gym, game room with wet bar, office, craft area and has one full bath as well as a powder room and second laundry room. The exterior offers both a delightful porch, stone veranda and sensational pool with sheer waterfalls, fully equipped outdoor kitchen and a gazebo style cabana with living area, fireplace and flat screen TV. A charming guest suite (not included in bedroom/bathroom count) sits atop the carriage house style garage. Reaffirming the impression that the residence is of historic vintage, an early stone spring house sits alongside a winding creek. This rare gem is unlike any other and is sure to offer warm welcome and beckon Home Sweet Home.
This property is off market, which means it's not currently listed for sale or rent on Zillow. This may be different from what's available on other websites or public sources.

