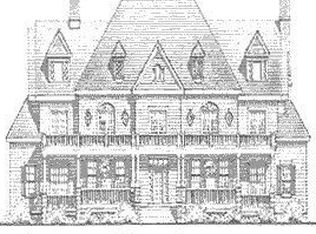Welcome to this well maintained 3 bed, 2 bath country cape! Set on 3+ acres, this property offers far more than a drive by will show. Three bedrooms & a full tub/shower bath are on the upper level. The first floor features an open kitchen/dining with tile floor, quartz counters & stainless steel appliances. There is a bathroom with a shower & laundry on this floor as well. A brick fireplace with a bluestone mantle and Jotul wood-burning insert sits in the spacious living room. There is a large great room with skylights leading to an enclosed porch overlooking the expansive back yard. Step through to the custom-built 3 season room with sliding doors all around & skylights allowing breezes to flow & the sun to shine onto the inground pool & hot tub! In addition, the garage is the perfect place for cars, hobby shop, kayaks & other toys! This home is conveniently located minutes from I-195 & Dartmouth shopping areas. Recent updates include a new roof and boiler. Title V is in process.
This property is off market, which means it's not currently listed for sale or rent on Zillow. This may be different from what's available on other websites or public sources.
