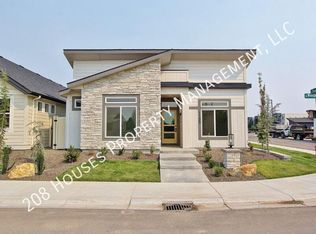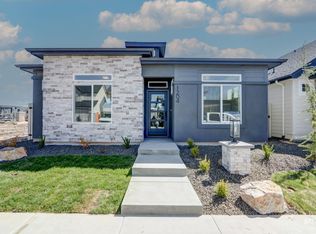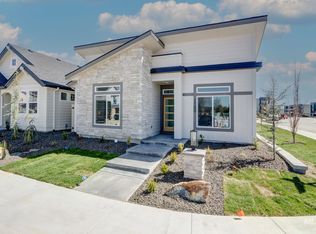Sold
Price Unknown
1196 N Meadowglen Ave #GPS, Not Updated Use Directions Meridian, ID 83642
3beds
3baths
1,795sqft
Single Family Residence
Built in 2024
3,876.84 Square Feet Lot
$528,100 Zestimate®
$--/sqft
$2,320 Estimated rent
Home value
$528,100
$491,000 - $565,000
$2,320/mo
Zestimate® history
Loading...
Owner options
Explore your selling options
What's special
MOVE in NOW!!! Enjoying living less than 1 mile from the Village, Meridian's premiere entertainment and shopping destination, minutes to I-84, St Lukes & medical facilities and 15 minutes to downtown Boise. Wow-TWO suites PLUS Bonus/office or 3rd Bedroom with storage and its own bath ALL on 1 level with a finished and insulated three car garage. STORAGE is everywhere, and built in desk. Experience award winning design as seen in kitchen complete with stainless steel appliances-5 burner, gas cooktop oven/range, micro and dishwasher. The butlers pantry has storage galore, even a countertop to hide used appliances to maintain the sleek, modern look of the custom cabinets in kitchen. Stunning interior architecture as seen in the varied ceiling heights, window size and placement, dramatic and extensive moldings. LOOK at the utility room with quartz counter, sink and cabinets. ALL cabinetry custom built -- soft close doors and drawers. Quartz, Tile & LVP surfaces throughout comes all with low maintenance!!
Zillow last checked: 8 hours ago
Listing updated: August 19, 2025 at 02:26pm
Listed by:
Karen Boos 208-870-7770,
Silvercreek Realty Group
Bought with:
Elizabeth Hume
Group One Sotheby's Int'l Realty
Source: IMLS,MLS#: 98946847
Facts & features
Interior
Bedrooms & bathrooms
- Bedrooms: 3
- Bathrooms: 3
- Main level bathrooms: 3
- Main level bedrooms: 3
Primary bedroom
- Level: Main
- Area: 224
- Dimensions: 16 x 14
Bedroom 2
- Level: Main
- Area: 130
- Dimensions: 13 x 10
Bedroom 3
- Level: Main
- Area: 110
- Dimensions: 11 x 10
Kitchen
- Level: Main
- Area: 180
- Dimensions: 15 x 12
Heating
- Forced Air, Natural Gas
Cooling
- Central Air
Appliances
- Included: Gas Water Heater, Tank Water Heater, Dishwasher, Disposal, Microwave, Oven/Range Freestanding, Gas Range
Features
- Bath-Master, Bed-Master Main Level, Guest Room, Split Bedroom, Den/Office, Great Room, Two Master Bedrooms, Double Vanity, Central Vacuum Plumbed, Walk-In Closet(s), Pantry, Kitchen Island, Quartz Counters, Number of Baths Main Level: 3
- Flooring: Tile, Carpet
- Has basement: No
- Number of fireplaces: 1
- Fireplace features: One
Interior area
- Total structure area: 1,795
- Total interior livable area: 1,795 sqft
- Finished area above ground: 1,795
- Finished area below ground: 0
Property
Parking
- Total spaces: 3
- Parking features: Attached, Alley Access
- Attached garage spaces: 3
Features
- Levels: One
- Patio & porch: Covered Patio/Deck
- Exterior features: Tennis Court(s)
- Pool features: Community, In Ground, Pool
- Fencing: Full,Vinyl
Lot
- Size: 3,876 sqft
- Features: Sm Lot 5999 SF, Irrigation Available, Sidewalks, Auto Sprinkler System, Full Sprinkler System, Pressurized Irrigation Sprinkler System
Details
- Parcel number: R7084130540
Construction
Type & style
- Home type: SingleFamily
- Property subtype: Single Family Residence
Materials
- Frame, Masonry, HardiPlank Type
- Roof: Composition,Architectural Style
Condition
- New Construction
- New construction: Yes
- Year built: 2024
Details
- Builder name: Venta Homes Inc.
- Warranty included: Yes
Utilities & green energy
- Water: Public
- Utilities for property: Sewer Connected
Green energy
- Green verification: HERS Index Score, ENERGY STAR Certified Homes
Community & neighborhood
Location
- Region: Not Updated Use Directions Meridian
- Subdivision: Pine 43
HOA & financial
HOA
- Has HOA: Yes
- HOA fee: $750 annually
Other
Other facts
- Listing terms: Cash,Conventional,FHA,VA Loan
- Ownership: Fee Simple
- Road surface type: Paved
Price history
Price history is unavailable.
Public tax history
Tax history is unavailable.
Neighborhood: 83642
Nearby schools
GreatSchools rating
- 8/10River Valley Elementary SchoolGrades: PK-5Distance: 1 mi
- 7/10Lewis & Clark Middle SchoolGrades: 6-8Distance: 1.3 mi
- 8/10Centennial High SchoolGrades: 9-12Distance: 2.9 mi
Schools provided by the listing agent
- Elementary: River Valley
- Middle: Lewis and Clark
- High: Centennial
- District: West Ada School District
Source: IMLS. This data may not be complete. We recommend contacting the local school district to confirm school assignments for this home.


