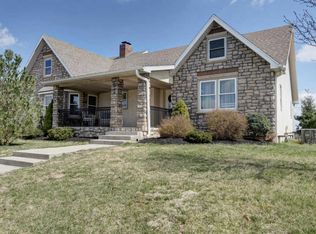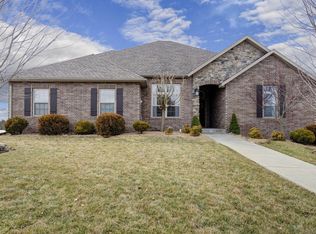Closed
Price Unknown
1196 N Elmhurst Road, Springfield, MO 65802
4beds
2,385sqft
Single Family Residence
Built in 2017
0.27 Acres Lot
$479,700 Zestimate®
$--/sqft
$2,639 Estimated rent
Home value
$479,700
$456,000 - $504,000
$2,639/mo
Zestimate® history
Loading...
Owner options
Explore your selling options
What's special
Look no further!!!!! This mostly brick/stone custom built on a quiet private street is a 2385 sq. ft. home featuring 4 bedrooms, 2 full bathrooms, open concept floor plan with high vaulted ceilings accented by beams, crown molding, beautiful hardwood and tiled floors, custom chef's kitchen with an 8 ft. island and tons of gorgeous white cabinetry, formal dining room that has amazing morning sunrise views and walks out to the screened in back deck. There is SO MUCH MORE..... Spacious primary suite with a spa like bathroom, 3 car garage, whole house generator, storm shelter in the crawlspace with lots of storage, electric and concrete pad and the biggest bonus, your own walk in private saltwater heated pool and space and electric for a hot tub with spectacular landscaping, pergola with sitting areas and so much more to offer!
Zillow last checked: 8 hours ago
Listing updated: January 22, 2026 at 12:05pm
Listed by:
Charity Fitzgerald 417-840-5276,
Cantrell Real Estate
Bought with:
Julie and Jeremy Team
Alpha Realty MO, LLC
Source: SOMOMLS,MLS#: 60300286
Facts & features
Interior
Bedrooms & bathrooms
- Bedrooms: 4
- Bathrooms: 2
- Full bathrooms: 2
Bedroom 1
- Area: 374
- Dimensions: 22 x 17
Bedroom 2
- Area: 129.8
- Dimensions: 11 x 11.8
Bedroom 3
- Area: 157.5
- Dimensions: 12.6 x 12.5
Bedroom 4
- Area: 216
- Dimensions: 18 x 12
Dining room
- Area: 351
- Dimensions: 26 x 13.5
Living room
- Area: 625.25
- Dimensions: 30.5 x 20.5
Heating
- Forced Air, Central, Natural Gas
Cooling
- Central Air, Ceiling Fan(s)
Appliances
- Included: Dishwasher, Warming Drawer, Gas Water Heater, Free-Standing Gas Oven, Exhaust Fan, Microwave, Water Softener Owned, Refrigerator, Disposal, Water Filtration, Water Purifier
- Laundry: Main Level, W/D Hookup
Features
- Crown Molding, Internet - Cable, High Ceilings, Soaking Tub, Granite Counters, Beamed Ceilings, Raised or Tiered Entry, Walk-In Closet(s), Walk-in Shower, High Speed Internet
- Flooring: Carpet, Engineered Hardwood, Stone, Tile
- Windows: Tilt-In Windows, Double Pane Windows, Blinds
- Has basement: No
- Attic: Access Only:No Stairs
- Has fireplace: Yes
- Fireplace features: Living Room, Blower Fan, Screen, Electric, Stone, Glass Doors
Interior area
- Total structure area: 2,385
- Total interior livable area: 2,385 sqft
- Finished area above ground: 2,385
- Finished area below ground: 0
Property
Parking
- Total spaces: 3
- Parking features: Driveway, Paved, Garage Faces Front, Garage Door Opener
- Attached garage spaces: 3
- Has uncovered spaces: Yes
Accessibility
- Accessibility features: Accessible Bedroom, Central Living Area, Accessible Kitchen Appliances, Accessible Kitchen, Accessible Hallway(s), Accessible Full Bath, Accessible Doors, Accessible Common Area, Accessible Closets, Accessible Central Living Area
Features
- Levels: One
- Stories: 1
- Patio & porch: Patio, Front Porch, Side Porch, Rear Porch, Covered, Screened
- Exterior features: Rain Gutters
- Has private pool: Yes
- Pool features: In Ground, Private
- Has spa: Yes
- Spa features: Bath
- Fencing: Privacy,Full,Wood
- Has view: Yes
- View description: Panoramic
Lot
- Size: 0.27 Acres
- Features: Sprinklers In Front, Sprinklers In Rear, Dead End Street, Level, Corner Lot, Landscaped, Curbs
Details
- Parcel number: 1214100038
- Other equipment: Generator
Construction
Type & style
- Home type: SingleFamily
- Architectural style: Traditional,Ranch
- Property subtype: Single Family Residence
Materials
- Brick, Stone
- Foundation: Pillar/Post/Pier, Crawl Space, Poured Concrete
- Roof: Composition
Condition
- Year built: 2017
Utilities & green energy
- Sewer: Public Sewer
- Water: Public
Green energy
- Energy efficient items: Appliances, High Efficiency - 90%+, Thermostat, Lighting
Community & neighborhood
Security
- Security features: Security System, Smoke Detector(s)
Location
- Region: Springfield
- Subdivision: Sunset Ridge
HOA & financial
HOA
- Services included: Common Area Maintenance
Other
Other facts
- Listing terms: Cash,VA Loan,Conventional
- Road surface type: Asphalt, Concrete
Price history
| Date | Event | Price |
|---|---|---|
| 8/12/2025 | Sold | -- |
Source: | ||
| 7/24/2025 | Pending sale | $575,000$241/sqft |
Source: | ||
| 7/22/2025 | Listed for sale | $575,000+92.3%$241/sqft |
Source: | ||
| 3/22/2018 | Sold | -- |
Source: Agent Provided Report a problem | ||
| 1/12/2018 | Pending sale | $299,000$125/sqft |
Source: Greater Springfield #60094537 Report a problem | ||
Public tax history
| Year | Property taxes | Tax assessment |
|---|---|---|
| 2025 | $3,683 +3.3% | $68,820 +9% |
| 2024 | $3,567 -0.5% | $63,160 |
| 2023 | $3,584 +6% | $63,160 +9% |
Find assessor info on the county website
Neighborhood: 65802
Nearby schools
GreatSchools rating
- 8/10Hickory Hills Elementary SchoolGrades: K-5Distance: 1.5 mi
- 9/10Hickory Hills Middle SchoolGrades: 6-8Distance: 1.5 mi
- 8/10Glendale High SchoolGrades: 9-12Distance: 4.2 mi
Schools provided by the listing agent
- Elementary: SGF-Hickory Hills
- Middle: SGF-Hickory Hills
- High: SGF-Glendale
Source: SOMOMLS. This data may not be complete. We recommend contacting the local school district to confirm school assignments for this home.
Sell with ease on Zillow
Get a Zillow Showcase℠ listing at no additional cost and you could sell for —faster.
$479,700
2% more+$9,594
With Zillow Showcase(estimated)$489,294

