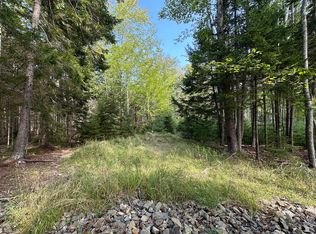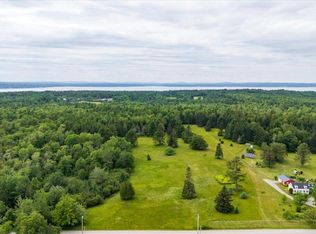Closed
$307,000
1196 Main Road, Islesboro, ME 04848
2beds
1,056sqft
Mobile Home
Built in 1993
4.39 Acres Lot
$305,600 Zestimate®
$291/sqft
$1,537 Estimated rent
Home value
$305,600
$272,000 - $339,000
$1,537/mo
Zestimate® history
Loading...
Owner options
Explore your selling options
What's special
MOVE IN READY, folks! This well kept and maintained home offers comfortable and low cost living, all on 4.39 ACRES. Nicely set back from the road and well landscaped, this property is at the North end of the Island, in the quiet, rural end of town; yet only 6 miles to the Ferry Terminal. Open concept floor plan of kitchen, dining and living. Primary bedroom features a private, full bath. Outside, enjoy your spacious 8 x 16' deck to entertain, grill your favorites and just lounge with your morning coffee. Home is connected to a whole house generator. A 10 x 14' workshop is an added bonus, plus a 5 x 10' shed for the riding mower and tools! Don't delay on this folks. If you've been looking for a low maintenance and cost way to live, you just found it here. Call Today!
Zillow last checked: 8 hours ago
Listing updated: January 18, 2025 at 07:09pm
Listed by:
United Realty
Bought with:
Cates Real Estate
Source: Maine Listings,MLS#: 1595065
Facts & features
Interior
Bedrooms & bathrooms
- Bedrooms: 2
- Bathrooms: 2
- Full bathrooms: 2
Primary bedroom
- Features: Closet
- Level: First
Bedroom 1
- Features: Closet
- Level: First
Bonus room
- Level: First
Kitchen
- Level: First
Living room
- Features: Cathedral Ceiling(s)
- Level: First
Heating
- Forced Air
Cooling
- None
Appliances
- Included: Dishwasher, Dryer, Electric Range, Refrigerator, Washer
Features
- 1st Floor Bedroom, 1st Floor Primary Bedroom w/Bath, One-Floor Living
- Flooring: Laminate, Vinyl
- Basement: Exterior Entry,Crawl Space
- Has fireplace: No
Interior area
- Total structure area: 1,056
- Total interior livable area: 1,056 sqft
- Finished area above ground: 1,056
- Finished area below ground: 0
Property
Parking
- Parking features: Gravel, 1 - 4 Spaces
Features
- Patio & porch: Deck
- Has view: Yes
- View description: Scenic
- Body of water: East Penobscot Bay
Lot
- Size: 4.39 Acres
- Features: Neighborhood, Rural, Level, Open Lot, Landscaped, Wooded
Details
- Parcel number: ISBRM0030L0017A
- Zoning: rural residential
- Other equipment: Generator, Internet Access Available
Construction
Type & style
- Home type: MobileManufactured
- Architectural style: Other,Ranch
- Property subtype: Mobile Home
Materials
- Other, Vinyl Siding
- Foundation: Slab, Block
- Roof: Shingle
Condition
- Year built: 1993
Utilities & green energy
- Electric: Circuit Breakers, Generator Hookup
- Sewer: Private Sewer
- Water: Private, Well
- Utilities for property: Utilities On
Community & neighborhood
Location
- Region: Islesboro
Other
Other facts
- Body type: Double Wide
- Road surface type: Paved
Price history
| Date | Event | Price |
|---|---|---|
| 9/10/2024 | Sold | $307,000-11%$291/sqft |
Source: | ||
| 9/10/2024 | Pending sale | $345,000$327/sqft |
Source: | ||
| 7/29/2024 | Contingent | $345,000$327/sqft |
Source: | ||
| 6/28/2024 | Listed for sale | $345,000+25.5%$327/sqft |
Source: | ||
| 12/18/2023 | Sold | $275,000-8%$260/sqft |
Source: | ||
Public tax history
| Year | Property taxes | Tax assessment |
|---|---|---|
| 2024 | $1,872 +8.2% | $157,300 |
| 2023 | $1,730 +8.5% | $157,300 +77.5% |
| 2022 | $1,595 +2% | $88,600 |
Find assessor info on the county website
Neighborhood: 04848
Nearby schools
GreatSchools rating
- 9/10Islesboro Central SchoolGrades: K-12Distance: 6.5 mi

